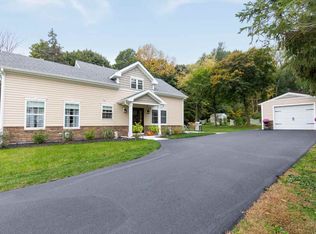Stunning side hall Colonial set on private, creek side lot. Open, spacious floor plan with many custom features: hardwood flooring, natural slate tile, double sided fireplace, granite and quartz counter top, under cabinet lighting, cathedral ceiling in Great room and Master bedroom, Master bath with tiled shower and radiant heat flooring, tankless hot water system, custom windows, family room balcony, 16' windows in Great room, large composite deck, fenced yard, outside recreational area. Newly finished basement with full bath and bedroom. Other features including blinds, Boss sound system, seamless gutters, security system. Close to all amenities, highway and airport. North Colonie school district. A must see!
This property is off market, which means it's not currently listed for sale or rent on Zillow. This may be different from what's available on other websites or public sources.
