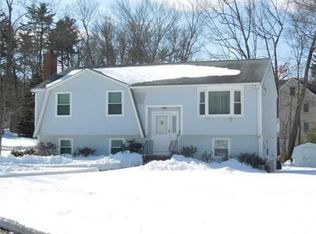If you have been waiting for a move in ready home in Wilmington, you are in luck. This home is just what you need. Spacious rooms with lots of sunlight and great features like two full baths, (one is brand new and has new washer dryer) wide open country kitchen with sliders to a 3 season room which overlooks the fenced yard. Lower level has two finished rooms including a family room with large windows and an in home office. Lots of updates and improvements means you can enjoy the summer with no to-do list. Great location close to train and highway but tucked away on a side road. All showings start at the OPEN HOUSE, Saturday and Sunday 11:30 -2:30. Owners would love offers by Monday
This property is off market, which means it's not currently listed for sale or rent on Zillow. This may be different from what's available on other websites or public sources.
