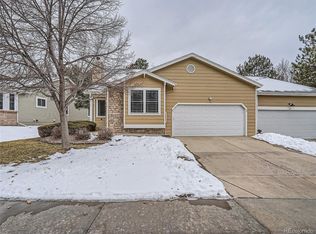We will be starting wallpaper and popcorn ceiling removal as well as new paint the week of 10/21. Another 10K Price improvement! Gleneagles is a special location!! Seller ready to get sold! Smart buyers will see the potential to update bathrooms and make money and just increase equity! Check out the Comps they are selling 550K and above renovated! Kitchen already has some updates! Ideally located detached home in Gleneagles ready to move right in*Location is toward the end of cul-de-sac with green open area behind home*Two homes off the golf course*This home has a covered back Patio and an additional newer front extended patio*Finished basement with flex area plus bedroom and 3/4 bath gives extra space for guests and/or possible craft room*Newer Furnace*Very well taken care of home*Easy to show and can close quickly!
This property is off market, which means it's not currently listed for sale or rent on Zillow. This may be different from what's available on other websites or public sources.
