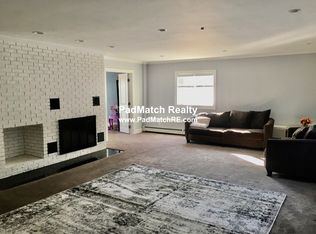This may seem like your typical split-level home from the exterior but my, oh, my, would you be WRONG! As you enter a dramatic foyer with stunning crystal orbital chandelier will lead you to the living room with cathedral ceilings and floor to ceiling ledger stone fireplace. To say this section of the home is impressive would be an understatement! But it gets better from there; the dining room offers majestic views of the Boston city skyline. The beautifully renovated kitchen with eat-in area boasts a stainless farmers sink and Bosch appliances including a 36" induction cooktop. Three bedrooms, including the master suite, are also found on this level. Access to the rear deck and a stunning spa-like bathroom with body sprays, linear drain, and steam shower are just a few of this masters special features. The lower level has an expansive family room, play room, bed #4, a full bath, kitchenette, and access to the 2 car garage. Quite possibly the in-law you've been searching for! Come see!
This property is off market, which means it's not currently listed for sale or rent on Zillow. This may be different from what's available on other websites or public sources.
