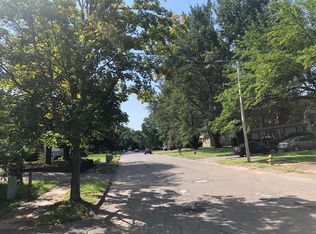Start your next chapter in this beautiful home! A picture perfect exterior with charming window shutters opens to hardwood floors and a pleasant palette that's just waiting for your personal touch. Gather loved ones in the living room with big bay window and a unique fireplace with wall-to-wall stone façade and mantel to put your style on display. When it's time to dine, head to the eat-in kitchen featuring stainless steel appliances and ample cabinet space for all your culinary accessories. It's adjacent to a sun porch to enjoy the great outdoors from the comfort of home, and a glass slider opens to the deck with lattice fencing for privacy. Enjoy single-floor living, as all 3 bedrooms, bathroom and laundry are on the main floor for added convenience. Outside, a wooded backyard provides a serene backdrop, and the drive-under garage offers storage for your vehicle and more.
This property is off market, which means it's not currently listed for sale or rent on Zillow. This may be different from what's available on other websites or public sources.

