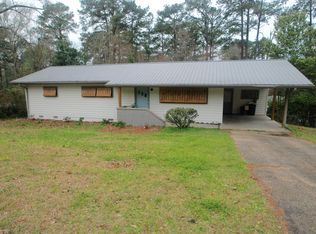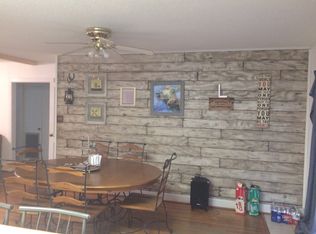24 Sunset Rd, Laurel, MS 39440 is a single family home that contains 1,478 sq ft and was built in 1955.
The Zestimate for this house is $167,200. The Rent Zestimate for this home is $1,271/mo.
Sold
Street View
Price Unknown
24 Sunset Rd, Laurel, MS 39440
--beds
--baths
1,478sqft
SingleFamily
Built in 1955
-- sqft lot
$167,200 Zestimate®
$--/sqft
$1,271 Estimated rent
Home value
$167,200
$147,000 - $187,000
$1,271/mo
Zestimate® history
Loading...
Owner options
Explore your selling options
What's special
Facts & features
Interior
Heating
- Other
Features
- Flooring: Carpet
Interior area
- Total interior livable area: 1,478 sqft
Property
Features
- Exterior features: Other, Wood
Details
- Parcel number: 119F011001600
Construction
Type & style
- Home type: SingleFamily
Materials
- Other
- Foundation: Concrete
- Roof: Metal
Condition
- Year built: 1955
Community & neighborhood
Location
- Region: Laurel
Price history
| Date | Event | Price |
|---|---|---|
| 7/31/2025 | Sold | -- |
Source: Agent Provided Report a problem | ||
| 7/11/2025 | Pending sale | $152,000$103/sqft |
Source: LBOR #36569 Report a problem | ||
| 6/27/2025 | Listed for sale | $152,000$103/sqft |
Source: LBOR #36569 Report a problem | ||
| 5/27/2025 | Pending sale | $152,000$103/sqft |
Source: LBOR #36569 Report a problem | ||
| 5/1/2025 | Price change | $152,000-3.8%$103/sqft |
Source: LBOR #36569 Report a problem | ||
Public tax history
| Year | Property taxes | Tax assessment |
|---|---|---|
| 2024 | $782 +2.6% | $5,819 |
| 2023 | $762 -1.3% | $5,819 |
| 2022 | $772 -0.7% | $5,819 |
Find assessor info on the county website
Neighborhood: 39440
Nearby schools
GreatSchools rating
- NAMason Elementary SchoolGrades: PK-3Distance: 2.9 mi
- 2/10Laurel Middle SchoolGrades: 6-8Distance: 0.5 mi
- 5/10Laurel High SchoolGrades: 9-12Distance: 1.6 mi

