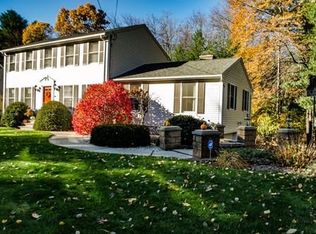FABULOUS COLONIAL!!! Pack Your Bags and Move Right in to This Immaculate Home on Cul-De-Sac with Private Setting Backed to Woods. Great Open and Airy Floor Plan for Entertaining with Finished Walkout Lower Level Adds Additional 650 Sq Ft of Living Space. Enjoy the Central Air on Those Hot Summer Days and the Gleaming Hardwood Floors. Don't Miss Out On This Home Won't Last Priced Well Below Assessment!
This property is off market, which means it's not currently listed for sale or rent on Zillow. This may be different from what's available on other websites or public sources.

