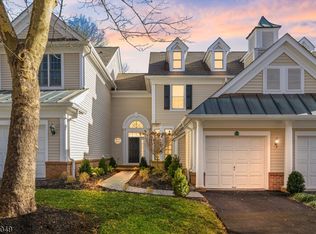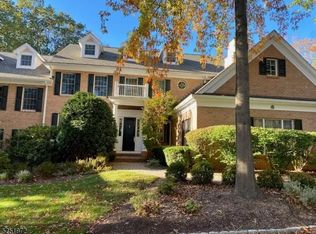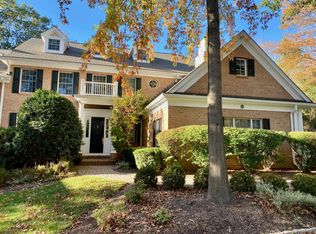Spectacular Builder's Own Custom Luxury Residence When one of the region's leading luxury home builders created his own residence in 2012, the stunning result was this gracious shingle-style manor featuring modern finishes and classical architectural details. Sited on three park-like acres in Far Hills along a sheltered cul de sac street, this premier cedar and stone home contains five bedrooms, four-and-one-half baths and an attached four-car garage. Outdoor living and entertaining is enhanced by a rear bluestone terrace and covered back porch, both overlooking level, landscaped acreage protected by deer fencing. Measuring nearly 6,500 square feet, the detailed interior is highlighted by wide board white oak hardwood and stone flooring, oversized moldings, dimensional woodwork, two fireplaces, custom built-ins, ornate ceiling treatments, designer baths, a chef's kitchen and elaborate owner's suite. Uniting the open floor plan is a serene color palette and abundant natural light pouring in from expansive windows and glass doors. A custom arched door edged by sidelights introduces the soaring two-story foyer featuring stone tile floors bordered by hardwoods, a handsome turned staircase and crisp wainscoting. Edged by deep millwork are entries to the formal living and dining rooms on either side of the foyer. The fireside living room and elegant dining room are fitted with hardwood floors and detailed millwork. Tucked away from the public spaces is a study paneled in richly-toned wood with built-in bookcases and cabinetry. Adjacent to the study is a bright, airy sunroom enclosed by transom-topped windows and French doors which frame views of the lush grounds. Designed to be the heart of the home, a spectacular kitchen offers a knotty alder wood center island capped in stone, white cabinetry, travertine flooring and professional-caliber stainless steel appliances. Continuing the open flow is a window-walled dining area and coffered ceiling family room anchored by a majestic stone fireplace. Multiple sets of French doors in the family room lead to the bluestone terrace. Completing this level are a powder room, walk-in pantry, access to the garage and a mudroom featuring built-in seating and a convenient dog shower. Upstairs, the master suite is arranged with a tray ceiling bedroom, sitting area, four closets and a spa-inspired master bath. This indulgent space presents a jetted tub, clear glass-enclosed steam shower with custom tile work, two roomy sink vanities and radiant-heat floors. Four more bedrooms, two attached to private baths and two sharing a connecting bath, plus a laundry room are also on this level. Additionally, a rear staircase leads to the stylish in-law, guest or office suite. In the partially finished daylight lower level is a built-in sauna as well as plumbing for a future bath. Serving this impressive residence are six zones of forced hot air heat and central air conditioning, three hot water heaters and a generator. Far Hills is celebrated for its countryside scenery, fine estate properties, equestrian farms and low property taxes. Its location in the heart of the Somerset Hills is close to a network of local and interstate highways, Midtown Direct trains from the Far Hills rail station and outstanding public and private schools. This richly-detailed builder's own home offers a rare opportunity for a rewarding lifestyle in one of the state's most gracious settings.
This property is off market, which means it's not currently listed for sale or rent on Zillow. This may be different from what's available on other websites or public sources.


