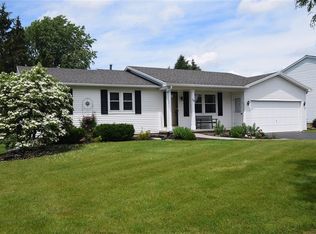Sold for $240,000
Street View
$240,000
24 Sungrove Ln, Rochester, NY 14624
3beds
2baths
1,740sqft
SingleFamily
Built in 1991
0.33 Acres Lot
$273,800 Zestimate®
$138/sqft
$2,469 Estimated rent
Maximize your home sale
Get more eyes on your listing so you can sell faster and for more.
Home value
$273,800
$260,000 - $290,000
$2,469/mo
Zestimate® history
Loading...
Owner options
Explore your selling options
What's special
vinyl siding with tyvek wrap,garage has 5'x8' extension,new tear off roof 2012,( transferable warranty ) first floor laundry,stained wood trim,13 course walk out basement, ( insulated and framed ready to finish ) glass block basement windows, utility sink,back- up venturi sump pump,large country kitchen with peninsula, new disposal 2014,external vent,pre-wired for alarm, 16' X 20' deck,central air and high efficiency furnace, all window treatments remain, dressing area and master bath
Facts & features
Interior
Bedrooms & bathrooms
- Bedrooms: 3
- Bathrooms: 2.5
Heating
- Forced air, Gas
Cooling
- Central
Appliances
- Included: Dishwasher, Garbage disposal, Range / Oven
Features
- Flooring: Tile, Carpet, Linoleum / Vinyl
Interior area
- Total interior livable area: 1,740 sqft
Property
Parking
- Parking features: Garage - Attached
Features
- Exterior features: Vinyl
Lot
- Size: 0.33 Acres
Details
- Parcel number: 2626001181535
Construction
Type & style
- Home type: SingleFamily
- Architectural style: Colonial
Materials
- Metal
- Roof: Other
Condition
- Year built: 1991
Community & neighborhood
Location
- Region: Rochester
Price history
| Date | Event | Price |
|---|---|---|
| 5/10/2024 | Sold | $240,000+75.2%$138/sqft |
Source: Public Record Report a problem | ||
| 6/5/2015 | Sold | $137,000-2.1%$79/sqft |
Source: | ||
| 4/16/2015 | Price change | $139,900-2.1%$80/sqft |
Source: Keller Williams - Greater Rochester #R268324 Report a problem | ||
| 3/26/2015 | Listed for sale | $142,900$82/sqft |
Source: Keller Williams Realty Greater Rochester #R268324 Report a problem | ||
Public tax history
| Year | Property taxes | Tax assessment |
|---|---|---|
| 2024 | -- | $161,900 |
| 2023 | -- | $161,900 |
| 2022 | -- | $161,900 |
Find assessor info on the county website
Neighborhood: 14624
Nearby schools
GreatSchools rating
- 5/10Walt Disney SchoolGrades: K-5Distance: 0.4 mi
- 5/10Gates Chili Middle SchoolGrades: 6-8Distance: 1.4 mi
- 4/10Gates Chili High SchoolGrades: 9-12Distance: 1.5 mi
Schools provided by the listing agent
- Elementary: Walt Disney
- Middle: Gates-Chili
- High: Gates-Chili
- District: Gates Chili
Source: The MLS. This data may not be complete. We recommend contacting the local school district to confirm school assignments for this home.
