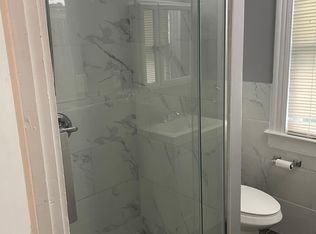Sold for $243,000
$243,000
24 Summit Street, Meriden, CT 06450
3beds
1,464sqft
Single Family Residence
Built in 1900
7,405.2 Square Feet Lot
$267,400 Zestimate®
$166/sqft
$2,086 Estimated rent
Home value
$267,400
$238,000 - $299,000
$2,086/mo
Zestimate® history
Loading...
Owner options
Explore your selling options
What's special
Welcome to 24 Summit Street Home. This charming 3 bedroom 1 bath gothic colonial gives you a taste of mid century cottage with Victorian exterior. This home boasts new oak flooring throughout the main level. Additionally a new gas furnace, water heater, plumbing and roof was installed within the last two years. Main level features an improved kitchen with newer refrigerator, gas stove, dishwasher, washer and dryer. Wood burning fireplace in the heart of the living room provides an amazing accent and warmth, and a romantic dining room for gathering together. The second level invites 3 bedrooms and 1 full bath, immaculate and nicely maintained. The 1 car detached garage provides extra storage space and secured parking. Brand New driveway and new sewer runs from the house to the street. This home is surrounded by a beautiful self care garden and neatly landscaped. Private backyard has a cozy patio to enjoy your morning coffee and peaceful surroundings. Convenient location near shopping and businesses with easy access to Route 15, Interstate 91 connector to 84 and Route 9. Why rent when you can have a place to call your home at this very affordable price!!! Schedule your tour today!
Zillow last checked: 8 hours ago
Listing updated: July 30, 2024 at 11:33am
Listed by:
Lora Anderson 860-712-2741,
Milhomme Realty Group, LLC 860-454-4631
Bought with:
Lora Anderson
Milhomme Realty Group, LLC
Source: Smart MLS,MLS#: 170618940
Facts & features
Interior
Bedrooms & bathrooms
- Bedrooms: 3
- Bathrooms: 1
- Full bathrooms: 1
Primary bedroom
- Features: Tile Floor
- Level: Upper
Bedroom
- Features: Engineered Wood Floor
- Level: Upper
Bedroom
- Features: Wall/Wall Carpet
- Level: Upper
Dining room
- Features: Bay/Bow Window
- Level: Main
Kitchen
- Level: Main
Living room
- Features: Ceiling Fan(s), Wood Stove, French Doors, Engineered Wood Floor
- Level: Main
Heating
- Forced Air, Natural Gas
Cooling
- Central Air
Appliances
- Included: Gas Range, Refrigerator, Dishwasher, Disposal, Washer, Dryer, Gas Water Heater, Water Heater
- Laundry: Main Level
Features
- Wired for Data
- Basement: Full
- Attic: Walk-up
- Has fireplace: No
Interior area
- Total structure area: 1,464
- Total interior livable area: 1,464 sqft
- Finished area above ground: 1,464
Property
Parking
- Total spaces: 2
- Parking features: Detached, Paved, Driveway, Garage Door Opener, Shared Driveway, Asphalt
- Garage spaces: 1
- Has uncovered spaces: Yes
Features
- Patio & porch: Covered, Patio
- Exterior features: Sidewalk, Garden
Lot
- Size: 7,405 sqft
- Features: Few Trees
Details
- Parcel number: 1174974
- Zoning: R-2
Construction
Type & style
- Home type: SingleFamily
- Architectural style: Colonial
- Property subtype: Single Family Residence
Materials
- Shingle Siding
- Foundation: Stone
- Roof: Asphalt
Condition
- New construction: No
- Year built: 1900
Utilities & green energy
- Sewer: Public Sewer
- Water: Public
Community & neighborhood
Security
- Security features: Security System
Location
- Region: Meriden
Price history
| Date | Event | Price |
|---|---|---|
| 7/2/2024 | Sold | $243,000$166/sqft |
Source: | ||
| 4/25/2024 | Sold | $243,000+1.3%$166/sqft |
Source: Public Record Report a problem | ||
| 1/27/2024 | Pending sale | $240,000$164/sqft |
Source: | ||
| 1/15/2024 | Listed for sale | $240,000+316.7%$164/sqft |
Source: | ||
| 3/13/2000 | Sold | $57,600-54.2%$39/sqft |
Source: Public Record Report a problem | ||
Public tax history
| Year | Property taxes | Tax assessment |
|---|---|---|
| 2025 | $4,402 -1.6% | $116,130 |
| 2024 | $4,472 +3.7% | $116,130 |
| 2023 | $4,311 +6% | $116,130 |
Find assessor info on the county website
Neighborhood: 06450
Nearby schools
GreatSchools rating
- 6/10Hanover SchoolGrades: PK-5Distance: 0.4 mi
- 4/10Washington Middle SchoolGrades: 6-8Distance: 1.8 mi
- 3/10Orville H. Platt High SchoolGrades: 9-12Distance: 1.3 mi

Get pre-qualified for a loan
At Zillow Home Loans, we can pre-qualify you in as little as 5 minutes with no impact to your credit score.An equal housing lender. NMLS #10287.
