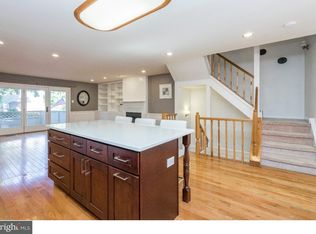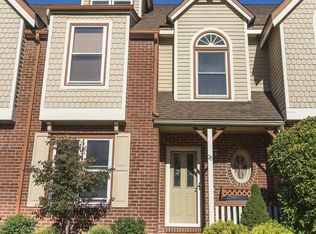Welcome to 24 Sturbridge Lane, a gorgeously upgraded four level home in the charming Main Street Village neighborhood of beautiful Chesterbrook. The first floor entrance foyer offers marble flooring, crown moldings, custom shelving and cubbies and a turned staircase. The formal dining room features hardwood flooring and opens to the gourmet eat-in kitchen offering ample counter space, tile backsplash, raised panel cabinetry, stainless steel appliances and sink and a ceiling fan. The living room is a wonderful gathering space featuring hardwood floors, a handsome gas fireplace, crown molding, custom shelving and cabinetry, a ceiling fan, stunning plantation shutters and doorways to the deck. A powder room with marble flooring completes the picture for the first floor. The second floor is home to the sumptuous master suite with vaulted ceiling, three skylights, ceiling fan, a walk-in closet and a terrific tiled master bath with double vanity, jetted tub and tiled shower. The spacious second bedroom also offers a vaulted ceiling and ceiling fan, 2 walk-in closets, and direct access to the beautifully updated hall bathroom with double vanity. The third floor loft is a wonderful 3rd bedroom with 2 skylights, ceiling fan and walk-in closet. The nicely finished walk-out basement offers many options (play room/family room/home office/media room). A kitchenette separated from the main room by glass paneled French doors offers many possibilities. This is a truly beautiful home. An immaculate property in move-in condition. New carpet, custom moldings and shelving, upgraded banisters and spindles, a second floor laundry room and energy efficient split HVAC units (master bedroom and loft) all combine to create a tremendous value. It's all waiting for you. Located in the top-ranked Tredyffrin-Easttown School District and close to corporate centers, Main Line shopping and trains. Welcome home!
This property is off market, which means it's not currently listed for sale or rent on Zillow. This may be different from what's available on other websites or public sources.



