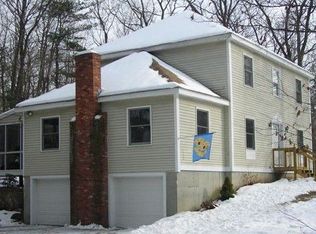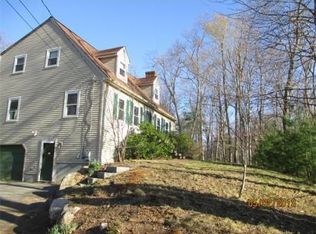Very Private. You'll never know you're just minutes from Westminster Center, Route 2 and Route 140. This open concept home sits on a cleared 2.5 acre lot offering privacy and a home with a list of improvements and upgrades. Interior was freshly painted last week, Brand New Carpets throughout, Dining room offers a relaxing open floor plan with new french doors which delivers you to an over-sized deck off the back of the house. The large, bright living room with fireplace is the perfect place to gather and the basement is ready for your finishing touches. All just 2 miles from the Westminster State Forest and 5.2 miles from Route 2 and Route 140.
This property is off market, which means it's not currently listed for sale or rent on Zillow. This may be different from what's available on other websites or public sources.

