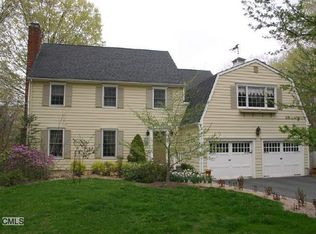Sold for $1,120,000
$1,120,000
24 Strawberry Ridge Road, Ridgefield, CT 06877
4beds
4,184sqft
Single Family Residence
Built in 1971
2.09 Acres Lot
$1,304,800 Zestimate®
$268/sqft
$7,095 Estimated rent
Home value
$1,304,800
$1.17M - $1.46M
$7,095/mo
Zestimate® history
Loading...
Owner options
Explore your selling options
What's special
Stunning picture-perfect waterfront colonial in sought-after Twin Ridge neighborhood is tucked away on a private drive off cul-de-sac on over 2 acres of land. This expansive light-filled 4 Bed, 3.5 Bath home has a perfect balance of timeless architectural details and contemporary finishes. Modern chef's kitchen is equipped with island seating, top of the line appliances, & breakfast nook with expansive windows overlooking the serene pond. The adjacent family room features a cozy wood stove fireplace insert, wet bar and French doors leading to a stone patio that flows to the deck and firepit area; perfect for outdoor entertaining. Don't miss the sunroom (or office) with radiant heating, skylights, and French doors to the side yard. This property boasts an inviting living room with fireplace, formal dining room, and spacious playroom/au pair suite with a recently renovated full bath. Gracious second floor features the primary suite including a beautiful renovated bathroom and 2 closets. Three additional bedrooms accompanied by an updated hall bath and back staircase complete the second floor. Light filled walk-out basement with rec room/gym has access to the two car garage. Generator included. Embrace the allure of this South Ridgefield sanctuary and all Ridgefield has to offer. Convenient & Commutable! About 1.5 miles to Branchville train station, Route 7, shops, and restaurants.
Zillow last checked: 8 hours ago
Listing updated: October 01, 2024 at 12:30am
Listed by:
Kate White 516-359-8646,
Houlihan Lawrence 203-438-0455
Bought with:
Elaine A. Voss, RES.0704880
Coldwell Banker Realty
Source: Smart MLS,MLS#: 24004944
Facts & features
Interior
Bedrooms & bathrooms
- Bedrooms: 4
- Bathrooms: 4
- Full bathrooms: 3
- 1/2 bathrooms: 1
Primary bedroom
- Level: Upper
Bedroom
- Level: Upper
Bedroom
- Level: Upper
Bedroom
- Level: Upper
Primary bathroom
- Level: Upper
Bathroom
- Level: Main
Bathroom
- Level: Upper
Dining room
- Level: Main
Family room
- Level: Main
Kitchen
- Level: Main
Living room
- Level: Main
Office
- Level: Main
Rec play room
- Level: Lower
Rec play room
- Level: Main
Sun room
- Level: Main
Heating
- Hot Water, Oil
Cooling
- Central Air
Appliances
- Included: Oven/Range, Refrigerator, Dishwasher, Washer, Dryer, Water Heater
Features
- Doors: French Doors
- Basement: Full,Partially Finished
- Attic: Storage,Walk-up
- Number of fireplaces: 3
Interior area
- Total structure area: 4,184
- Total interior livable area: 4,184 sqft
- Finished area above ground: 3,524
- Finished area below ground: 660
Property
Parking
- Total spaces: 2
- Parking features: Attached
- Attached garage spaces: 2
Features
- Patio & porch: Deck, Patio
- Has view: Yes
- View description: Water
- Has water view: Yes
- Water view: Water
- Waterfront features: Waterfront, Pond
Lot
- Size: 2.09 Acres
- Features: Cul-De-Sac
Details
- Additional structures: Shed(s)
- Parcel number: 282870
- Zoning: RAA
Construction
Type & style
- Home type: SingleFamily
- Architectural style: Colonial
- Property subtype: Single Family Residence
Materials
- Wood Siding
- Foundation: Block
- Roof: Wood
Condition
- New construction: No
- Year built: 1971
Utilities & green energy
- Sewer: Septic Tank
- Water: Well
Community & neighborhood
Location
- Region: Ridgefield
- Subdivision: Branchville
HOA & financial
HOA
- Has HOA: Yes
- HOA fee: $100 annually
- Services included: Maintenance Grounds
Price history
| Date | Event | Price |
|---|---|---|
| 7/12/2024 | Sold | $1,120,000-8.6%$268/sqft |
Source: | ||
| 6/25/2024 | Pending sale | $1,225,000$293/sqft |
Source: | ||
| 5/30/2024 | Price change | $1,225,000-5.4%$293/sqft |
Source: | ||
| 5/2/2024 | Price change | $1,295,000-5.8%$310/sqft |
Source: | ||
| 4/22/2024 | Price change | $1,375,000-3.5%$329/sqft |
Source: | ||
Public tax history
| Year | Property taxes | Tax assessment |
|---|---|---|
| 2025 | $21,378 +3.9% | $780,500 |
| 2024 | $20,566 +2.1% | $780,500 |
| 2023 | $20,145 -1.6% | $780,500 +8.4% |
Find assessor info on the county website
Neighborhood: 06877
Nearby schools
GreatSchools rating
- 8/10Branchville Elementary SchoolGrades: K-5Distance: 1 mi
- 9/10East Ridge Middle SchoolGrades: 6-8Distance: 2 mi
- 10/10Ridgefield High SchoolGrades: 9-12Distance: 6 mi
Schools provided by the listing agent
- Elementary: Branchville
- Middle: East Ridge
- High: Ridgefield
Source: Smart MLS. This data may not be complete. We recommend contacting the local school district to confirm school assignments for this home.
Get pre-qualified for a loan
At Zillow Home Loans, we can pre-qualify you in as little as 5 minutes with no impact to your credit score.An equal housing lender. NMLS #10287.
Sell for more on Zillow
Get a Zillow Showcase℠ listing at no additional cost and you could sell for .
$1,304,800
2% more+$26,096
With Zillow Showcase(estimated)$1,330,896
