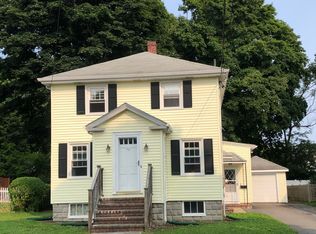Closed
$777,000
24 Strathmore Road, South Portland, ME 04106
3beds
1,346sqft
Single Family Residence
Built in 1926
5,662.8 Square Feet Lot
$820,500 Zestimate®
$577/sqft
$3,027 Estimated rent
Home value
$820,500
$755,000 - $894,000
$3,027/mo
Zestimate® history
Loading...
Owner options
Explore your selling options
What's special
It's so easy to see the allure of this delightful colonial home located at 24 Strathmore Rd in South Portland! Located on a quiet, dead-end road in the desirable Meetinghouse Hill neighborhood, this home spans just under 1,400 square feet and offers a comfortable and inviting atmosphere. Here, you're equipped with 3 bedrooms, 1.5 bathrooms, an updated kitchen, a dining room with a slider out to the back deck, a large living room with a natural gas fireplace, and even a bonus library room or art space off the living room! Built in 1926, the period details are so lovely, with original hardwood floors, glass door knobs, and built-ins. This coupled with the many updates, including the white farmhouse sink and granite countertops in the kitchen, new paint throughout, recently refinished hardwood floors, a 1/2 bath on the 1st floor (with upscale tile and toilet), and an invisible fence for your dog, create a perfect mix of classic and modern. The backyard is a dream with a large, composite deck and mostly fenced-in yard, providing ample outdoor space for gardening, relaxation, or entertaining guests. The detached one car garage is oversized, heated, insulated, and ready for your vision, whether it be just to store your vehicle, or to potentially turn the space into an ADU (check with the city)! This home is situated in THE most desirable neighborhood of Meetinghouse Hill, known for its community feel and convenient access to local amenities, including Willard Beach, Scratch Baking Co, and Portland Head Light. Walking distance to Brown School! This location offers a perfect balance of tranquility and accessibility. Only 10 minutes to downtown Portland! To view a full video walk through tour, head over to YouTube and search for the property address. Open house on Sunday the 13th from 1-3pm. Thanks for viewing!
Zillow last checked: 8 hours ago
Listing updated: March 03, 2025 at 07:09am
Listed by:
U&R Real Estate
Bought with:
Mulkerin Real Estate
Source: Maine Listings,MLS#: 1606541
Facts & features
Interior
Bedrooms & bathrooms
- Bedrooms: 3
- Bathrooms: 2
- Full bathrooms: 1
- 1/2 bathrooms: 1
Bedroom 1
- Level: Second
Bedroom 2
- Level: Second
Bedroom 3
- Level: Second
Dining room
- Level: First
Kitchen
- Features: Eat-in Kitchen
- Level: First
Library
- Level: First
Living room
- Features: Wood Burning Fireplace
- Level: First
Heating
- Steam, Radiator
Cooling
- None
Appliances
- Included: Dishwasher, Dryer, Microwave, Gas Range, Refrigerator, Washer
Features
- Attic, Bathtub
- Flooring: Tile, Wood
- Basement: Interior Entry,Full,Unfinished
- Number of fireplaces: 1
Interior area
- Total structure area: 1,346
- Total interior livable area: 1,346 sqft
- Finished area above ground: 1,346
- Finished area below ground: 0
Property
Parking
- Total spaces: 1
- Parking features: Paved, 1 - 4 Spaces, Detached
- Garage spaces: 1
Features
- Patio & porch: Deck
Lot
- Size: 5,662 sqft
- Features: City Lot, Near Public Beach, Landscaped
Details
- Parcel number: SPORM013L309
- Zoning: RESIDENTIAL
Construction
Type & style
- Home type: SingleFamily
- Architectural style: Colonial
- Property subtype: Single Family Residence
Materials
- Wood Frame, Vinyl Siding
- Foundation: Block, Brick/Mortar
- Roof: Metal
Condition
- Year built: 1926
Utilities & green energy
- Electric: Circuit Breakers
- Sewer: Public Sewer
- Water: Public
Community & neighborhood
Location
- Region: South Portland
Price history
| Date | Event | Price |
|---|---|---|
| 11/12/2024 | Sold | $777,000+3.6%$577/sqft |
Source: | ||
| 10/16/2024 | Contingent | $750,000$557/sqft |
Source: | ||
| 10/11/2024 | Listed for sale | $750,000$557/sqft |
Source: | ||
Public tax history
| Year | Property taxes | Tax assessment |
|---|---|---|
| 2024 | $6,319 +21.1% | $478,700 +29.7% |
| 2023 | $5,219 +5.8% | $369,100 +16.4% |
| 2022 | $4,934 +14.2% | $317,100 +44.9% |
Find assessor info on the county website
Neighborhood: 04106
Nearby schools
GreatSchools rating
- 8/10Frank I Brown Elementary SchoolGrades: K-4Distance: 0.5 mi
- 7/10Daniel F. Mahoney Middle SchoolGrades: 5-8Distance: 0.6 mi
- 6/10South Portland High SchoolGrades: 9-12Distance: 1.6 mi

Get pre-qualified for a loan
At Zillow Home Loans, we can pre-qualify you in as little as 5 minutes with no impact to your credit score.An equal housing lender. NMLS #10287.
