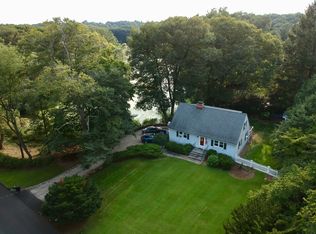Sold for $1,125,000
$1,125,000
24 Stonybrook Road, Norwalk, CT 06851
4beds
2,948sqft
Single Family Residence
Built in 1955
1.05 Acres Lot
$1,160,000 Zestimate®
$382/sqft
$6,213 Estimated rent
Home value
$1,160,000
$1.04M - $1.30M
$6,213/mo
Zestimate® history
Loading...
Owner options
Explore your selling options
What's special
Welcome to 24 Stonybrook Road, a stunning 4-bedroom, 2 primary en-suites home set on a gorgeous 1 + acre in the desirable "Cranbury" neighborhood. This designer chic home offers serenity & overlooks Fourteen Acre Pond w/ both tranquil views & wildlife to enjoy. Amazing interior features include 3 full / 2 half baths, spacious 3 level living that is perfect for relaxation & entertaining. A hard-to-find bonus awaits on the 1st level w/ the first of 2 primary en-suites - making everyday living effortless. Fully remodeled in 2018 w/ new roof, mechanicals, kitchen, baths, & flooring. The current owners continued to improve the property w/ numerous upgrades, including the freshly painted interior, flagstone walkway & patio, front door landing & new deck. Other notable enhancements include a full-home water filtration system, sprinkler system, custom closets in bedrooms, sliding barn doors, hardwood floors on the first level, a 10x14 shed, new railings on top deck, a 2025 combination boiler & fencing. A thoughtfully designed floor plan allows for seamless indoor-outdoor living, w/ easy access to the backyard from either deck. Relax on your front patio & enjoy watching all the natural beauty that surrounds you. During winter months enjoy ice skating on the pond or birdwatching. In spring & summer enjoy Cranbury Park walking trails in your neighborhood. Close to the Merritt, I-95, shopping & local spots - everything you need is within reach. A beautiful home & great lifestyle awaits!
Zillow last checked: 8 hours ago
Listing updated: March 19, 2025 at 05:59pm
Listed by:
Jackie Davis & Team At William Raveis Real Estate,
Jackie Davis 203-258-9912,
William Raveis Real Estate 203-255-6841
Bought with:
Deja Spearman, RES.0824525
eXp Realty
Source: Smart MLS,MLS#: 24070106
Facts & features
Interior
Bedrooms & bathrooms
- Bedrooms: 4
- Bathrooms: 5
- Full bathrooms: 3
- 1/2 bathrooms: 2
Primary bedroom
- Features: Vaulted Ceiling(s), Balcony/Deck, Bedroom Suite, Full Bath, Walk-In Closet(s), Hardwood Floor
- Level: Main
- Area: 225 Square Feet
- Dimensions: 15 x 15
Primary bedroom
- Features: Full Bath, Walk-In Closet(s), Wall/Wall Carpet
- Level: Upper
- Area: 234 Square Feet
- Dimensions: 18 x 13
Bedroom
- Features: Jack & Jill Bath, Wall/Wall Carpet
- Level: Upper
- Area: 169 Square Feet
- Dimensions: 13 x 13
Bedroom
- Features: Jack & Jill Bath, Wall/Wall Carpet
- Level: Upper
- Area: 140 Square Feet
- Dimensions: 14 x 10
Dining room
- Features: Vaulted Ceiling(s), Beamed Ceilings, Hardwood Floor
- Level: Main
- Area: 210 Square Feet
- Dimensions: 15 x 14
Kitchen
- Features: Remodeled, Quartz Counters, Dining Area, Kitchen Island, Hardwood Floor
- Level: Main
- Area: 352 Square Feet
- Dimensions: 22 x 16
Living room
- Features: Combination Liv/Din Rm, Fireplace, Hardwood Floor
- Level: Main
- Area: 352 Square Feet
- Dimensions: 22 x 16
Rec play room
- Features: Sliders, Tile Floor
- Level: Lower
- Area: 416 Square Feet
- Dimensions: 16 x 26
Heating
- Hot Water, Propane
Cooling
- Central Air
Appliances
- Included: Oven/Range, Microwave, Refrigerator, Freezer, Dishwasher, Washer, Dryer, Tankless Water Heater
- Laundry: Lower Level
Features
- Wired for Data, Open Floorplan
- Basement: Full,Heated,Garage Access,Cooled,Interior Entry,Partially Finished,Liveable Space
- Attic: Access Via Hatch
- Number of fireplaces: 1
Interior area
- Total structure area: 2,948
- Total interior livable area: 2,948 sqft
- Finished area above ground: 2,948
Property
Parking
- Total spaces: 2
- Parking features: Attached, Garage Door Opener
- Attached garage spaces: 2
Features
- Levels: Multi/Split
- Patio & porch: Deck, Patio
- Exterior features: Rain Gutters, Lighting, Underground Sprinkler
- Has view: Yes
- View description: Water
- Has water view: Yes
- Water view: Water
Lot
- Size: 1.05 Acres
- Features: Cleared
Details
- Additional structures: Shed(s)
- Parcel number: 240661
- Zoning: A1
Construction
Type & style
- Home type: SingleFamily
- Architectural style: Split Level
- Property subtype: Single Family Residence
Materials
- Vinyl Siding
- Foundation: Concrete Perimeter
- Roof: Asphalt
Condition
- New construction: No
- Year built: 1955
Utilities & green energy
- Sewer: Septic Tank
- Water: Public
Community & neighborhood
Community
- Community features: Park
Location
- Region: Norwalk
- Subdivision: Cranbury
Price history
| Date | Event | Price |
|---|---|---|
| 3/19/2025 | Sold | $1,125,000-2.2%$382/sqft |
Source: | ||
| 2/12/2025 | Pending sale | $1,150,000$390/sqft |
Source: | ||
| 1/23/2025 | Listed for sale | $1,150,000+80%$390/sqft |
Source: | ||
| 7/23/2018 | Sold | $638,800-7.4%$217/sqft |
Source: | ||
| 5/9/2018 | Price change | $689,900-2.7%$234/sqft |
Source: William Raveis Real Estate #170055561 Report a problem | ||
Public tax history
| Year | Property taxes | Tax assessment |
|---|---|---|
| 2025 | $14,708 +1.6% | $619,530 |
| 2024 | $14,482 +28.9% | $619,530 +37.6% |
| 2023 | $11,239 +15.2% | $450,160 |
Find assessor info on the county website
Neighborhood: 06851
Nearby schools
GreatSchools rating
- 6/10Cranbury Elementary SchoolGrades: K-5Distance: 1.2 mi
- 5/10West Rocks Middle SchoolGrades: 6-8Distance: 0.9 mi
- 3/10Norwalk High SchoolGrades: 9-12Distance: 1.3 mi
Schools provided by the listing agent
- Elementary: Cranbury
- Middle: West Rocks
- High: Norwalk
Source: Smart MLS. This data may not be complete. We recommend contacting the local school district to confirm school assignments for this home.
Get pre-qualified for a loan
At Zillow Home Loans, we can pre-qualify you in as little as 5 minutes with no impact to your credit score.An equal housing lender. NMLS #10287.
Sell with ease on Zillow
Get a Zillow Showcase℠ listing at no additional cost and you could sell for —faster.
$1,160,000
2% more+$23,200
With Zillow Showcase(estimated)$1,183,200
