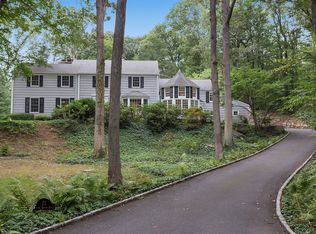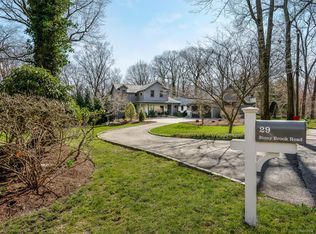Gracious 5 Bedroom Colonial. Classic New England charm with fieldstone front. Formal Dining Room opens onto a gorgeous large bluestone patio with a stone sitting wall. Elegant level backyard with lighting and mature plantings centered by statement beech tree. Beautifully proportioned rooms and great flow for entertaining. Crisp white modern kitchen. Spacious Master suite with Dressing Rooms, jacuzzi bath and ample closets. All bedrooms on 2nd floor, four with adjoining baths. Two fireplaces. Close to town -- walking distance to train station. Office space available either in 1st floor library or 2nd floor bedroom. An all-seasons retreat!
This property is off market, which means it's not currently listed for sale or rent on Zillow. This may be different from what's available on other websites or public sources.

