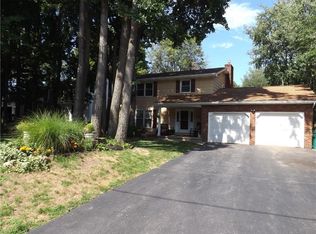Closed
$276,500
24 Stone Fence Rd, Rochester, NY 14626
4beds
1,718sqft
Single Family Residence
Built in 1971
0.4 Acres Lot
$295,000 Zestimate®
$161/sqft
$2,383 Estimated rent
Home value
$295,000
$277,000 - $313,000
$2,383/mo
Zestimate® history
Loading...
Owner options
Explore your selling options
What's special
ORIGINAL OWNERS! This charming 4 bedroom house is the ideal place to call home. With BRAND NEW siding, your home exudes a fresh and modern appeal, while NEW gutter guards ensure worry-free maintenance & the NEW upgraded front door welcomes you with style! Inside, you'll find a cozy family room centered around a welcoming fireplace, perfect for those chilly evenings. The kitchen boasts sleek stainless steel appliances, adding a touch of sophistication to your culinary adventures. With four bedrooms, there's ample space for family & guests. Two bedrooms freshly painted! The one and a half baths provide convenience & comfort for your daily routines. Lovely hardwood floors underneath carpeting on the first and second floor! Outside, a partially fenced backyard and large deck offers privacy & space for outdoor activities, making it an ideal spot for relaxation and play. To top it all off, the two-car attached garage features a BRAND NEW epoxy floor, adding a touch of luxury to your daily life. This house offers the convenience of being close to everything in Greece, making it the perfect place to create lasting memories and enjoy a comfortable, modern lifestyle. DLYD NEG 10/23 @ 12:30PM
Zillow last checked: 8 hours ago
Listing updated: December 06, 2023 at 09:24pm
Listed by:
Jamie Seibold 585-389-4051,
Howard Hanna
Bought with:
Heather Ayette, 10401343327
Core Agency RE INC
Source: NYSAMLSs,MLS#: R1505187 Originating MLS: Rochester
Originating MLS: Rochester
Facts & features
Interior
Bedrooms & bathrooms
- Bedrooms: 4
- Bathrooms: 2
- Full bathrooms: 1
- 1/2 bathrooms: 1
- Main level bathrooms: 1
Heating
- Gas, Forced Air
Cooling
- Attic Fan, Central Air
Appliances
- Included: Dryer, Dishwasher, Electric Oven, Electric Range, Disposal, Gas Water Heater, Microwave, Refrigerator, Washer
- Laundry: In Basement
Features
- Separate/Formal Dining Room, Eat-in Kitchen, Separate/Formal Living Room, Jetted Tub, Sliding Glass Door(s)
- Flooring: Carpet, Hardwood, Tile, Varies
- Doors: Sliding Doors
- Basement: Full,Partially Finished,Sump Pump
- Number of fireplaces: 1
Interior area
- Total structure area: 1,718
- Total interior livable area: 1,718 sqft
Property
Parking
- Total spaces: 2
- Parking features: Attached, Garage, Garage Door Opener
- Attached garage spaces: 2
Features
- Levels: Two
- Stories: 2
- Patio & porch: Deck
- Exterior features: Blacktop Driveway, Deck, Fence
- Fencing: Partial,Pet Fence
Lot
- Size: 0.40 Acres
- Dimensions: 111 x 156
- Features: Residential Lot
Details
- Additional structures: Shed(s), Storage
- Parcel number: 2628000890500004005000
- Special conditions: Standard
Construction
Type & style
- Home type: SingleFamily
- Architectural style: Colonial,Two Story
- Property subtype: Single Family Residence
Materials
- Vinyl Siding, Copper Plumbing
- Foundation: Block
- Roof: Asphalt
Condition
- Resale
- Year built: 1971
Utilities & green energy
- Sewer: Connected
- Water: Connected, Public
- Utilities for property: High Speed Internet Available, Sewer Connected, Water Connected
Community & neighborhood
Location
- Region: Rochester
- Subdivision: Foxridge Estates Sec 07
Other
Other facts
- Listing terms: Cash,Conventional,FHA,VA Loan
Price history
| Date | Event | Price |
|---|---|---|
| 11/29/2023 | Sold | $276,500+38.9%$161/sqft |
Source: | ||
| 10/24/2023 | Pending sale | $199,000$116/sqft |
Source: | ||
| 10/18/2023 | Price change | $199,000-20.4%$116/sqft |
Source: | ||
| 10/11/2023 | Price change | $249,900-9.1%$145/sqft |
Source: | ||
| 10/9/2023 | Price change | $275,000-8%$160/sqft |
Source: | ||
Public tax history
| Year | Property taxes | Tax assessment |
|---|---|---|
| 2024 | -- | $132,300 |
| 2023 | -- | $132,300 -4.8% |
| 2022 | -- | $139,000 |
Find assessor info on the county website
Neighborhood: 14626
Nearby schools
GreatSchools rating
- NAHolmes Road Elementary SchoolGrades: K-2Distance: 0.7 mi
- 3/10Olympia High SchoolGrades: 6-12Distance: 2 mi
- 5/10Buckman Heights Elementary SchoolGrades: 3-5Distance: 2 mi
Schools provided by the listing agent
- District: Greece
Source: NYSAMLSs. This data may not be complete. We recommend contacting the local school district to confirm school assignments for this home.
