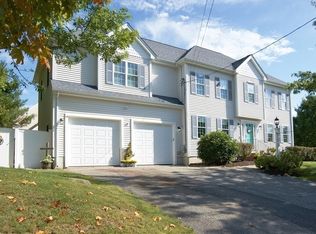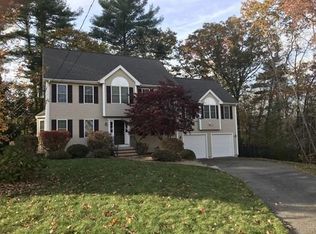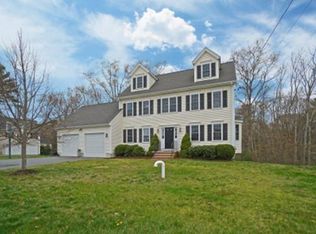This beautiful bright and sunny 4 bedroom colonial is a gem! Situated in a quiet, cul de sac neighborhood, this is the one you've been waiting for. Enjoy the freshly painted neutral palette, newly finished hardwood floors and new carpeting. First floor features kitchen with newly installed granite countertops and new stainless steel appliances (excl. refrigerator) which opens to spacious dining/family room area. First floor also features half bath with laundry hook up as well as formal living room, dining room, and deck that overlooks level backyard. 2nd floor highlights include master suite with walk-in closet and en suite bath along with 3 good size bedrooms and additional full bath. The 2 car garage is oversized. Possibility to finish large basement and walk up third floor.
This property is off market, which means it's not currently listed for sale or rent on Zillow. This may be different from what's available on other websites or public sources.


