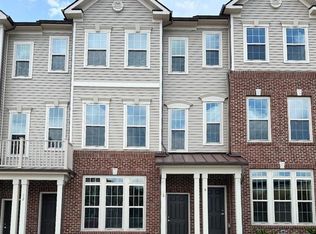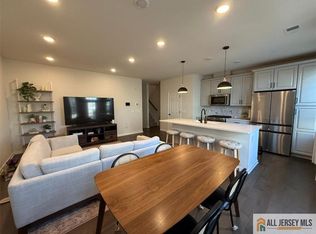Amazing opportunity to occupy this stunning townhouse located in Somerville Station! Featuring the Union model, comprising of 3 bedrooms and 2.5 baths. One car garage on first floor. This unit has a bright and airy open floor plan on the second floor with plenty of kitchen and living room space. The upper level includes 3 bedrooms, including a massive primary suite with his her closets and laundry with new washer dryer. Super convenient for commuters with on site NJ Transit Train just steps away. Located in an extremely convenient location, close to all major highways, restaurants grocery stores, healthcare, and places of worship.
This property is off market, which means it's not currently listed for sale or rent on Zillow. This may be different from what's available on other websites or public sources.

