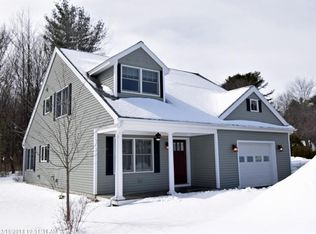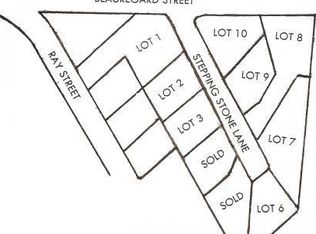Closed
$660,000
24 Stepping Stone Lane, Portland, ME 04103
4beds
2,224sqft
Single Family Residence
Built in 2013
0.33 Acres Lot
$670,400 Zestimate®
$297/sqft
$3,793 Estimated rent
Home value
$670,400
$617,000 - $724,000
$3,793/mo
Zestimate® history
Loading...
Owner options
Explore your selling options
What's special
Welcome to 24 Stepping Stone Lane in beautiful Portland, Maine! This delightful Colonial, featuring 4 bedrooms and 2.5 baths, was built in 2013 and has had only one owner. Spanning approximately 2,200 square feet, this home offers a multitude of room options to fit your lifestyle.
Step inside to find an inviting open concept layout encompassing the kitchen, dining, and living areas, perfect for entertaining or cozy family gatherings. You'll also appreciate the convenience of a 1/2 bath on the first floor and ample storage provided by multiple closets. The attached one-car garage offers direct access to the home, making everyday tasks a breeze.
Venture upstairs to discover a spacious primary suite complete with an en suite bath, along with three additional bedrooms and another full bath, as well as a handy laundry room. With one loving owner, this home has been meticulously cared for, showcasing a newly installed heating system, fresh landscaping, and a freshly painted ceiling on the first floor.
The location couldn't be better—nestled at the end of a dead-end street and surrounded by the expansive Portland Trails System right outside your back door, you can enjoy miles of walking without needing to cross a single street! The kitchen features stunning granite countertops and is designed with plenty of storage space. The front-to-back living room, complete with a cozy gas fireplace, is perfect for those chilly winter nights and offers various layout options to fit your needs.
Set in a serene wooded neighborhood yet conveniently located just minutes from downtown Portland, this home has so much to offer! Showings start on Tuesday, April 15th, with a Twilight Open House on Thursday, April 17th, from 4:00 to 6:00 PM. Don't miss the chance to see this wonderful property!
Zillow last checked: 8 hours ago
Listing updated: May 29, 2025 at 07:58am
Listed by:
RE/MAX Oceanside
Bought with:
Coldwell Banker Realty
Source: Maine Listings,MLS#: 1618963
Facts & features
Interior
Bedrooms & bathrooms
- Bedrooms: 4
- Bathrooms: 3
- Full bathrooms: 2
- 1/2 bathrooms: 1
Primary bedroom
- Level: Second
Bedroom 2
- Level: Second
Bedroom 3
- Level: Second
Bedroom 4
- Level: Second
Dining room
- Level: First
Kitchen
- Level: First
Living room
- Level: First
Heating
- Baseboard, Forced Air, Hot Water
Cooling
- None
Appliances
- Included: Dishwasher, Microwave, Electric Range, Refrigerator
Features
- Attic, Shower
- Flooring: Carpet, Tile, Wood
- Windows: Double Pane Windows
- Number of fireplaces: 1
Interior area
- Total structure area: 2,224
- Total interior livable area: 2,224 sqft
- Finished area above ground: 2,224
- Finished area below ground: 0
Property
Parking
- Total spaces: 1
- Parking features: Paved, 1 - 4 Spaces
- Attached garage spaces: 1
Accessibility
- Accessibility features: 32 - 36 Inch Doors
Features
- Patio & porch: Patio
- Has view: Yes
- View description: Trees/Woods
Lot
- Size: 0.33 Acres
- Features: Near Shopping, Neighborhood, Cul-De-Sac, Level, Sidewalks, Wooded
Details
- Parcel number: PTLDM406BF057001
- Zoning: Res
- Other equipment: Cable
Construction
Type & style
- Home type: SingleFamily
- Architectural style: Colonial
- Property subtype: Single Family Residence
Materials
- Wood Frame, Vinyl Siding
- Foundation: Slab
- Roof: Shingle
Condition
- Year built: 2013
Utilities & green energy
- Electric: Circuit Breakers
- Sewer: Public Sewer
- Water: Public
Community & neighborhood
Security
- Security features: Fire System
Location
- Region: Portland
Other
Other facts
- Road surface type: Paved
Price history
| Date | Event | Price |
|---|---|---|
| 5/29/2025 | Sold | $660,000+4.8%$297/sqft |
Source: | ||
| 4/22/2025 | Pending sale | $630,000$283/sqft |
Source: | ||
| 4/14/2025 | Listed for sale | $630,000+110.7%$283/sqft |
Source: | ||
| 4/30/2015 | Sold | $299,000$134/sqft |
Source: | ||
Public tax history
| Year | Property taxes | Tax assessment |
|---|---|---|
| 2024 | $6,026 | $418,200 |
| 2023 | $6,026 +5.9% | $418,200 |
| 2022 | $5,692 -5.2% | $418,200 +62.4% |
Find assessor info on the county website
Neighborhood: North Deering
Nearby schools
GreatSchools rating
- 5/10Presumpscot SchoolGrades: PK-5Distance: 1.2 mi
- 4/10Lyman Moore Middle SchoolGrades: 6-8Distance: 0.9 mi
- 5/10Casco Bay High SchoolGrades: 9-12Distance: 0.9 mi

Get pre-qualified for a loan
At Zillow Home Loans, we can pre-qualify you in as little as 5 minutes with no impact to your credit score.An equal housing lender. NMLS #10287.
Sell for more on Zillow
Get a free Zillow Showcase℠ listing and you could sell for .
$670,400
2% more+ $13,408
With Zillow Showcase(estimated)
$683,808
