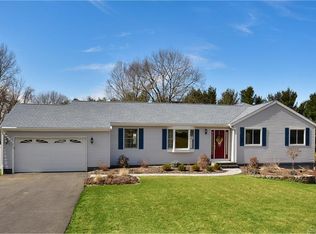Lovely 7(plus)room air-conditioned Ranch style house located in fine residential area.Features a semi-formal entry foyer,sunken living room,family room with raised hearth stone fireplace,vaulted ceiling and sky-light. Applianced kitchen with breakfast bar,eating area with sliding glass doors to rear deck,pantry and laundry closets.Large master bedroom with private bath and much closet space.2 car garage with separate exit-entry door and room for additional storage. Walk-out basement to rear yard, new foundation, garage door, driveway, rear deck, front walkway, raspberry patch. Interior freshly painted. Seeing is believing.
This property is off market, which means it's not currently listed for sale or rent on Zillow. This may be different from what's available on other websites or public sources.
