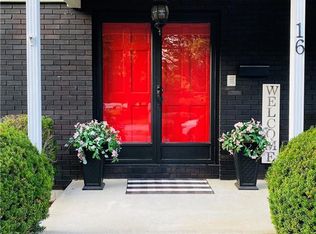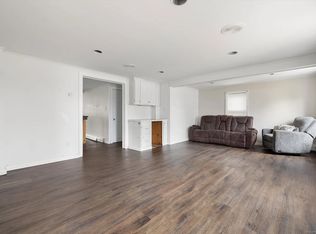Pride in home ownership shines inside and outside this home! Upon entry you'll immediately notice the details of original woodwork, crown molding, glass doorknobs and hardwood flooring. Solid cherry cabinets and granite counters are showcased in the kitchen which had a recent facelift. Light floods the windows all recently replaced and shines over the cherry dinette w/bench seating. French doors flow into living room with gas fireplace. Den with built In's can be used for office or additional living space. Dining room with lovely light and french door. First floor living is a possibility boasting a bedroom and full bath with stall shower. Second floor has built-in's throughout adding to the fine character. Master bedroom is tranquil and relaxing. Additional bedroom has great storage space. Show stopping bathroom featuring marble basket weave tile, custom marble shower, mahogany vanity, high end fixtures and built in storage. Central air. All plumbing, electrical, HVAC duct, and lighting fixtures upgraded in 2012. Outdoors has the feel of a private oasis! Sit and enjoy the views from the covered porch boasting bluestone and cedar shakes giving a very period feel. Unilock patio and fire pit flow very thoughtfully. Planting and mature trees flank all sides of the home. Pavers and stone details throughout. Large deck suitable for entertaining. Retaining wall with stairs to lower yard. 2014 shed adorns the backyard and has granite counters, power and ample storage.
This property is off market, which means it's not currently listed for sale or rent on Zillow. This may be different from what's available on other websites or public sources.


