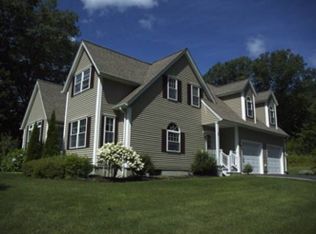IN A CLASS OF ITS OWN! Seldom does a home of this flare, quality & refinement reach the market. Perfectly perched on over 3 acres to maximize the sweeping views of Round Meadow Pond & Wachusett Mountain, this architecturally stunning Contemporary has been thoughtfully designed, lovingly maintained & upgraded by the original owners for the past 17 years. The sumptuous Chef's Kitchen is jam packed with top-of-the-line appliances including Viking & SubZero with an inviting fireplace seating nook to enjoy your morning coffee & watch a gorgeous sunrise. The welcoming family room anchors the 1st floor & leads to a backyard oasis with an in-ground heated pool & cabana. You'll find eye pleasing blue chip improvements & artistic details throughout. Loads of possibilities exist with the 1,500 sq. ft. detached garage due to its flexible zoning classification. Commuters delight offering you the feel of country living without the drive. Rare & special. View the virtual tour & book a showing today!
This property is off market, which means it's not currently listed for sale or rent on Zillow. This may be different from what's available on other websites or public sources.
