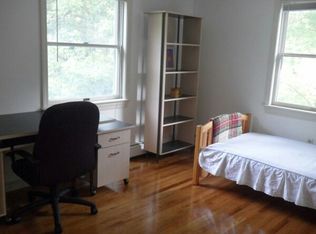NOW COMPLETE! Fantastic new construction home in beautiful Waban! 5800 sq.ft in 12 rooms, with 6 bedrooms and 5 baths. First floor open floor plan includes chef's kitchen, waterfall island, 1st floor bedroom/office, butler's pantry to dining room, family room with gas fireplace and large deck attached and formal living room. 2nd floor features a huge primary suite with high ceilings and large walk in closet, master bath with soaking tub, free standing shower and private water closet. This floor also contains a second bedroom suite with large walkin closet and ensuite bath, plus 2 additional bedrooms with shared bath and convenient laundry room. Lower level with additional bedroom and full bath, huge family room and office/gym space. Gorgeous Pella windows, Nest thermostats, Energy Star appliances and high efficiency systems including an air exchanger for ventilation run this home ultra efficiently. Huge yard on a great street close to schools, major roadways and public transport
This property is off market, which means it's not currently listed for sale or rent on Zillow. This may be different from what's available on other websites or public sources.
