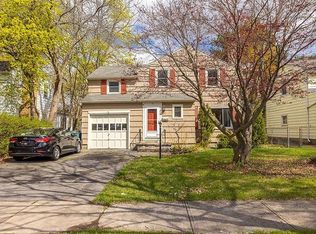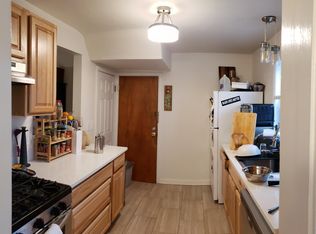Closed
$285,000
24 Stanford Rd W, Rochester, NY 14620
3beds
1,199sqft
Single Family Residence
Built in 1950
5,998.21 Square Feet Lot
$252,500 Zestimate®
$238/sqft
$2,017 Estimated rent
Maximize your home sale
Get more eyes on your listing so you can sell faster and for more.
Home value
$252,500
$217,000 - $288,000
$2,017/mo
Zestimate® history
Loading...
Owner options
Explore your selling options
What's special
OPEN THURSDAY 4:30-6:00 PM! Welcome to 24 Stanford Road West.This beautiful Colonial home is located within walking distance of The U of R, Strong Medical Center, and a neighborhood park. The spacious living room opens into the dining room. Bright kitchen with ample counter space, appliances included! Convenient 1st-floor powder room. Upstairs has 3 bedrooms and a full bathroom. Great basement with laundry room and plenty of storage space. The sliding glass door leads to the fully fenced-in rear yard and large deck. Beautiful hardwood floors throughout, vinyl windows, AC in 2019, attached garage, and more! Delayed Negotiations Until July 23rd at 7:00 PM.
Zillow last checked: 8 hours ago
Listing updated: September 13, 2023 at 06:47am
Listed by:
Julia L. Hickey 585-781-4249,
WCI Realty
Bought with:
Renee A. Piccirillo, 10301219909
Howard Hanna
Source: NYSAMLSs,MLS#: R1485070 Originating MLS: Rochester
Originating MLS: Rochester
Facts & features
Interior
Bedrooms & bathrooms
- Bedrooms: 3
- Bathrooms: 2
- Full bathrooms: 1
- 1/2 bathrooms: 1
- Main level bathrooms: 1
Heating
- Gas
Cooling
- Central Air
Appliances
- Included: Dryer, Dishwasher, Gas Oven, Gas Range, Gas Water Heater, Refrigerator, Washer
- Laundry: In Basement
Features
- Ceiling Fan(s), Separate/Formal Dining Room, Entrance Foyer, Eat-in Kitchen, Separate/Formal Living Room, Sliding Glass Door(s), Window Treatments
- Flooring: Carpet, Ceramic Tile, Hardwood, Varies
- Doors: Sliding Doors
- Windows: Drapes, Thermal Windows
- Basement: Full
- Number of fireplaces: 1
Interior area
- Total structure area: 1,199
- Total interior livable area: 1,199 sqft
Property
Parking
- Total spaces: 1
- Parking features: Attached, Garage, Driveway, Garage Door Opener
- Attached garage spaces: 1
Features
- Levels: Two
- Stories: 2
- Patio & porch: Deck
- Exterior features: Blacktop Driveway, Deck, Fully Fenced
- Fencing: Full
Lot
- Size: 5,998 sqft
- Dimensions: 50 x 120
- Features: Near Public Transit, Residential Lot
Details
- Parcel number: 26140013576000010270000000
- Special conditions: Standard
Construction
Type & style
- Home type: SingleFamily
- Architectural style: Colonial
- Property subtype: Single Family Residence
Materials
- Composite Siding, Copper Plumbing
- Foundation: Block
Condition
- Resale
- Year built: 1950
Utilities & green energy
- Electric: Circuit Breakers
- Sewer: Connected
- Water: Connected, Public
- Utilities for property: Cable Available, High Speed Internet Available, Sewer Connected, Water Connected
Community & neighborhood
Location
- Region: Rochester
- Subdivision: University Estates
Other
Other facts
- Listing terms: Cash,Conventional,FHA,VA Loan
Price history
| Date | Event | Price |
|---|---|---|
| 8/24/2023 | Sold | $285,000+42.6%$238/sqft |
Source: | ||
| 7/25/2023 | Pending sale | $199,900$167/sqft |
Source: | ||
| 7/18/2023 | Listed for sale | $199,900-2.2%$167/sqft |
Source: | ||
| 6/18/2021 | Sold | $204,500+16.9%$171/sqft |
Source: | ||
| 4/27/2021 | Pending sale | $175,000$146/sqft |
Source: | ||
Public tax history
Tax history is unavailable.
Neighborhood: Highland
Nearby schools
GreatSchools rating
- 2/10Dr Walter Cooper AcademyGrades: PK-6Distance: 1.3 mi
- 2/10Anna Murray-Douglass AcademyGrades: PK-8Distance: 1.5 mi
- 6/10Rochester Early College International High SchoolGrades: 9-12Distance: 2 mi
Schools provided by the listing agent
- District: Rochester
Source: NYSAMLSs. This data may not be complete. We recommend contacting the local school district to confirm school assignments for this home.

