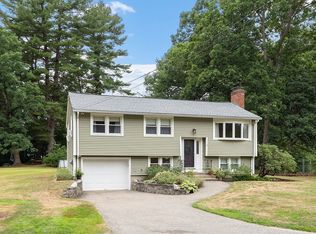Charming, comfortable and cozy. Delightful 3 bedroom Ranch with many updates. Living room, kitchen, 3 bedrooms and full bath on one level. Lower level is finished with a family room and office. Walk out basement to a fenced in yard. Recent updates include new roof, siding, windows, hot water tank, boiler FHW baseboard, oil tank and generator hookup. House was insulated by Mass Save Energy Program.
This property is off market, which means it's not currently listed for sale or rent on Zillow. This may be different from what's available on other websites or public sources.
