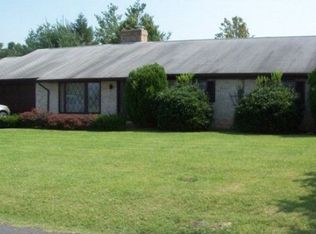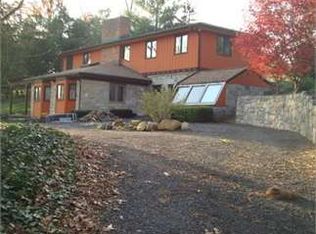Sold for $373,000
$373,000
24 Springview Blvd, Luray, VA 22835
3beds
2,020sqft
Single Family Residence
Built in 1981
0.34 Acres Lot
$378,500 Zestimate®
$185/sqft
$2,114 Estimated rent
Home value
$378,500
Estimated sales range
Not available
$2,114/mo
Zestimate® history
Loading...
Owner options
Explore your selling options
What's special
**Professional photos added**MOVE IN READY!! Charming & newly renovated 3 bedroom 2 bathroom, 2-level rambler on .34 acres. Beautiful 360 degree mountain views. No HOA. The main level of the home offers new LVP flooring in laundry room, hall, closets to match existing LVP (Installed 2021), new foyer ceramic tile, updated kitchen includes brand new granite counters, sink and faucet, recessed lighting, refrigerator, dishwasher and disposer, newer stove and built in microwave. Dining Room/Area - brand new lighting. Cozy living room with wood burning fireplace with brick hearth and mantel to entertain and new bay window and new side door. Spacious bedrooms with updated ceiling fans. Both baths have new ceramic tile floors, vanities, lighting, plumbing. Partially finished walk-up lower level includes den with new recessed lighting and workshop. One car attached garage with new auto garage opener and keypad. Enjoy the views from the rear wood deck or side patio. Small shed. January 2025 updates include: flooring, paint, refrigerator, disposer and dishwasher, lighting, plumbing fixtures, vanities, shower door, garage door opener, ceiling fans! Please note: chair lift in garage can convey as-is or could be removed upon request. "As-is item - basement heater (has no propane tank connected) & 2nd fridge in garage.
Zillow last checked: 8 hours ago
Listing updated: May 05, 2025 at 06:25pm
Listed by:
Sandy Brill 571-436-4852,
Century 21 Redwood Realty,
Co-Listing Agent: Emily W Miller 804-833-2003,
Century 21 Redwood Realty
Bought with:
Ruby Miller, WVS210301557
Samson Properties
Source: Bright MLS,MLS#: VAPA2004354
Facts & features
Interior
Bedrooms & bathrooms
- Bedrooms: 3
- Bathrooms: 2
- Full bathrooms: 2
- Main level bathrooms: 2
- Main level bedrooms: 3
Primary bedroom
- Features: Ceiling Fan(s), Flooring - Luxury Vinyl Plank
- Level: Main
Bedroom 2
- Features: Ceiling Fan(s), Flooring - Luxury Vinyl Plank
- Level: Main
Bedroom 3
- Features: Ceiling Fan(s), Flooring - Luxury Vinyl Plank
- Level: Main
Primary bathroom
- Features: Attached Bathroom, Bathroom - Stall Shower, Bathroom - Walk-In Shower, Flooring - Ceramic Tile
- Level: Main
Bathroom 2
- Features: Flooring - Ceramic Tile, Bathroom - Tub Shower
- Level: Main
Den
- Level: Lower
Dining room
- Features: Flooring - Luxury Vinyl Plank
- Level: Main
Foyer
- Features: Flooring - Luxury Vinyl Plank
- Level: Main
Kitchen
- Features: Granite Counters, Flooring - Luxury Vinyl Plank
- Level: Main
Laundry
- Features: Flooring - Luxury Vinyl Plank
- Level: Main
Living room
- Features: Fireplace - Wood Burning, Flooring - Luxury Vinyl Plank
- Level: Main
Workshop
- Level: Lower
Heating
- Baseboard, Electric
Cooling
- Central Air, Ceiling Fan(s), Electric
Appliances
- Included: Microwave, Refrigerator, Ice Maker, Cooktop, Disposal, Dishwasher, Stainless Steel Appliance(s), Dryer, Washer, Electric Water Heater
- Laundry: Main Level, Laundry Room
Features
- Bathroom - Stall Shower, Bathroom - Tub Shower, Bathroom - Walk-In Shower, Ceiling Fan(s), Combination Kitchen/Dining, Dining Area, Entry Level Bedroom, Floor Plan - Traditional, Kitchen Island, Kitchen - Table Space, Primary Bath(s), Recessed Lighting, Dry Wall
- Flooring: Luxury Vinyl, Ceramic Tile
- Doors: Storm Door(s), Sliding Glass
- Windows: Bay/Bow, Double Hung
- Basement: Partially Finished,Exterior Entry,Interior Entry,Walk-Out Access
- Number of fireplaces: 1
- Fireplace features: Wood Burning, Mantel(s), Brick
Interior area
- Total structure area: 2,512
- Total interior livable area: 2,020 sqft
- Finished area above ground: 1,528
- Finished area below ground: 492
Property
Parking
- Total spaces: 4
- Parking features: Garage Door Opener, Garage Faces Front, Driveway, Attached
- Attached garage spaces: 1
- Uncovered spaces: 3
Accessibility
- Accessibility features: Accessible Approach with Ramp
Features
- Levels: Two
- Stories: 2
- Patio & porch: Deck, Porch, Patio
- Exterior features: Lighting
- Pool features: None
- Has view: Yes
- View description: Mountain(s)
Lot
- Size: 0.34 Acres
- Features: Landscaped, Backs to Trees
Details
- Additional structures: Above Grade, Below Grade
- Parcel number: 42A7 1 2 22
- Zoning: R1
- Special conditions: Standard
Construction
Type & style
- Home type: SingleFamily
- Architectural style: Ranch/Rambler
- Property subtype: Single Family Residence
Materials
- Brick, Wood Siding
- Foundation: Block
Condition
- Very Good
- New construction: No
- Year built: 1981
- Major remodel year: 2025
Utilities & green energy
- Sewer: Public Sewer
- Water: Public
Community & neighborhood
Location
- Region: Luray
- Subdivision: Springview
Other
Other facts
- Listing agreement: Exclusive Right To Sell
- Listing terms: Conventional,FHA,Cash,VA Loan,Other
- Ownership: Fee Simple
Price history
| Date | Event | Price |
|---|---|---|
| 10/30/2025 | Listing removed | $2,395$1/sqft |
Source: Zillow Rentals Report a problem | ||
| 10/13/2025 | Listed for rent | $2,395$1/sqft |
Source: Zillow Rentals Report a problem | ||
| 4/18/2025 | Sold | $373,000-4.3%$185/sqft |
Source: | ||
| 4/18/2025 | Pending sale | $389,900$193/sqft |
Source: | ||
| 3/19/2025 | Contingent | $389,900$193/sqft |
Source: | ||
Public tax history
| Year | Property taxes | Tax assessment |
|---|---|---|
| 2024 | $1,304 | $178,600 |
| 2023 | $1,304 | $178,600 |
| 2022 | $1,304 | $178,600 |
Find assessor info on the county website
Neighborhood: 22835
Nearby schools
GreatSchools rating
- 2/10Luray Elementary SchoolGrades: PK-5Distance: 2.1 mi
- 5/10Luray Middle SchoolGrades: 6-8Distance: 2.1 mi
- 6/10Luray High SchoolGrades: 9-12Distance: 3.7 mi
Schools provided by the listing agent
- District: Page County Public Schools
Source: Bright MLS. This data may not be complete. We recommend contacting the local school district to confirm school assignments for this home.
Get pre-qualified for a loan
At Zillow Home Loans, we can pre-qualify you in as little as 5 minutes with no impact to your credit score.An equal housing lender. NMLS #10287.

