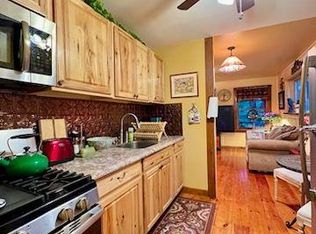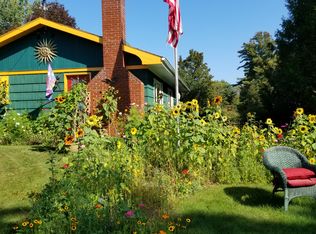Sold for $380,000 on 08/02/24
$380,000
24 Springfield Rd, Upper Jay, NY 12987
5beds
3,822sqft
Single Family Residence
Built in 1870
1.86 Acres Lot
$402,400 Zestimate®
$99/sqft
$2,958 Estimated rent
Home value
$402,400
$338,000 - $475,000
$2,958/mo
Zestimate® history
Loading...
Owner options
Explore your selling options
What's special
This one-of-a-kind home was constructed at a time when there was Pride in Craftsmanship and both inside and out you will find that it has been maintained in absolute exemplary condition. Its inviting interior highlights many exquisite original components with ceilings framed by attractive hand-hewn beams, finished wide plank and hardwood floors, solid wood doors with wrought iron hardware and not to mention custom built in cabinetry. There is room for everyone to find their own private nook with a spacious living room, a formal dining room and even a music room with a grand brick fireplace that has great acoustics for the musician in the family. A bonus library/office provides privacy if working from home and with 4 bedrooms and 2 bathrooms there is room for both family and guests. Both a covered and a screened porch run along the front and there is a large stone patio and back yard for cook outs and family gatherings. The attached garage provides space for both your vehicles and recreational equipment and there is a bonus storage building with a loft. Set just minutes from Olympic Whiteface Mountain, the boardwalks of Lake Placid this elegant home can be either a primary home or vacation rental as you prefer. With the East Branch of the Au Sable river within walking distance and the nearby popular local café you can enjoy quiet morning strolls to get your coffee and then enjoy some quiet time while overlooking the river.
Zillow last checked: 8 hours ago
Listing updated: August 25, 2024 at 08:48pm
Listed by:
Amy Shalton,
B.A. Straight Real Estate
Bought with:
Amy Shalton, 40SH1026120
B.A. Straight Real Estate
Source: ACVMLS,MLS#: 200112
Facts & features
Interior
Bedrooms & bathrooms
- Bedrooms: 5
- Bathrooms: 3
- Full bathrooms: 2
- 1/2 bathrooms: 1
Primary bedroom
- Description: Extra bed rm for your master suite
- Features: Hardwood
- Level: Second
- Area: 369.79 Square Feet
- Dimensions: 16.05 x 23.04
Bedroom 1
- Description: large Closets
- Features: Natural Woodwork
- Level: First
- Area: 133.22 Square Feet
- Dimensions: 12.1 x 11.01
Bedroom 2
- Description: one with white bed spread
- Features: Hardwood
- Level: Second
- Area: 18 Square Feet
- Dimensions: 9 x 2
Bedroom 4
- Description: one with a tub
- Features: Vinyl
- Level: Second
- Area: 132.96 Square Feet
- Dimensions: 12 x 11.08
Bathroom 1
- Description: Full Bath with Shower
- Features: Slate
- Level: First
- Area: 37.09 Square Feet
- Dimensions: 6.1 x 6.08
Bathroom 2
- Description: Full Bath with Tub
- Features: Vinyl, Other
- Level: Second
- Area: 64 Square Feet
- Dimensions: 9.04 x 7.08
Dining room
- Description: Large Dinning Area
- Features: Hardwood
- Level: First
- Area: 178.11 Square Feet
- Dimensions: 16.06 x 11.09
Kitchen
- Features: Slate
- Level: First
- Area: 72.31 Square Feet
- Dimensions: 9.33 x 7.75
Library
- Description: Bedroom/ library
- Features: Hardwood
- Level: Second
- Area: 222.79 Square Feet
- Dimensions: 13.09 x 17.02
Office
- Description: Lg office or library area with extra room for Bed
- Features: Hardwood
- Level: Second
- Area: 420 Square Feet
- Dimensions: 20 x 21
Other
- Description: Proves breakfast knuck and greeting area for Guest
- Features: Painted/Stained, Plank
- Level: First
- Area: 254.01 Square Feet
- Dimensions: 23.05 x 11.02
Other
- Description: Great acoustics for music Fireplace
- Features: Hardwood
- Level: First
- Area: 366.38 Square Feet
- Dimensions: 26.04 x 14.07
Other
- Description: Panty for storage
- Features: Hardwood
- Level: First
- Area: 169.6 Square Feet
- Dimensions: 14.04 x 12.08
Heating
- Exhaust Fan, Fireplace(s), Forced Air, Hot Water, Oil
Cooling
- Exhaust Fan, Wall/Window Unit(s)
Appliances
- Included: Electric Water Heater, ENERGY STAR Qualified Dishwasher, Free-Standing Electric Oven, Free-Standing Refrigerator, Microwave, Range, Refrigerator, Washer, Water Heater
Features
- High Ceilings, High Speed Internet, Storage
- Windows: Double Pane Windows, Single Pane Windows, Storm Window(s)
- Basement: Concrete,Storage Space,Sump Pump,Walk-Out Access,Walk-Up Access
Interior area
- Total structure area: 3,822
- Total interior livable area: 3,822 sqft
- Finished area above ground: 3,822
- Finished area below ground: 0
Property
Parking
- Parking features: Asphalt, Garage Door Opener, Storage
- Has attached garage: Yes
Features
- Patio & porch: Covered, Front Porch
- Exterior features: Private Yard, Storage, Uncovered Courtyard
- Pool features: None
- Has view: Yes
- View description: Mountain(s), Neighborhood
Lot
- Size: 1.86 Acres
Details
- Additional structures: Storage, Workshop
- Parcel number: 35.8123.000
- Special conditions: Estate
- Other equipment: Fuel Tank(s)
Construction
Type & style
- Home type: SingleFamily
- Architectural style: Old Style
- Property subtype: Single Family Residence
Materials
- Asphalt, Clapboard, Wood Siding
- Foundation: Poured
- Roof: Asphalt
Condition
- Year built: 1870
Utilities & green energy
- Sewer: Septic Tank
- Water: Public
- Utilities for property: Cable Available, Electricity Available, Internet Available, Phone Available, Sewer Available, Water Connected
Community & neighborhood
Location
- Region: Upper Jay
- Subdivision: None
Other
Other facts
- Listing agreement: Exclusive Right To Sell
- Road surface type: Paved
Price history
| Date | Event | Price |
|---|---|---|
| 8/2/2024 | Sold | $380,000-23.7%$99/sqft |
Source: | ||
| 4/8/2024 | Pending sale | $498,000$130/sqft |
Source: | ||
| 1/27/2024 | Price change | $498,000-12.9%$130/sqft |
Source: | ||
| 10/27/2023 | Price change | $572,000-14%$150/sqft |
Source: | ||
| 9/12/2023 | Price change | $665,000-4.7%$174/sqft |
Source: | ||
Public tax history
| Year | Property taxes | Tax assessment |
|---|---|---|
| 2024 | -- | $408,600 +12.8% |
| 2023 | -- | $362,100 +62.7% |
| 2022 | -- | $222,500 +18% |
Find assessor info on the county website
Neighborhood: 12987
Nearby schools
GreatSchools rating
- 3/10Ausable Forks Elementary SchoolGrades: PK-6Distance: 8.3 mi
- 3/10Ausable Valley Middle SchoolGrades: 7-8Distance: 12.7 mi
- 6/10Ausable Valley High SchoolGrades: 9-12Distance: 12.7 mi

