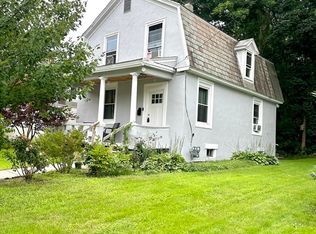This 3 bedroom 1488 sq ft home has period details and is ready for your updates. During the seller's ownership, windows were replaced, a large family/all purpose room was added, additional built-ins and the back deck were also added. Wood floors in many rooms can be refinished to your taste and many rooms are primed and ready for your own touches. The kitchen and large pantry could be reconfigured if desired. With a living room, dining room and family room there is space for all. On the second floor find the 3 bedrooms, and full bath with new flooring. There is freshly painted trim in many rooms and updated electrical. The back yard slopes up to a level area for outdoor games, gardening, or just enjoying from the deck. Sit on the large classic front porch and relax and recharge. Close to Highland Park, this home is your diamond waiting to shine!
This property is off market, which means it's not currently listed for sale or rent on Zillow. This may be different from what's available on other websites or public sources.

