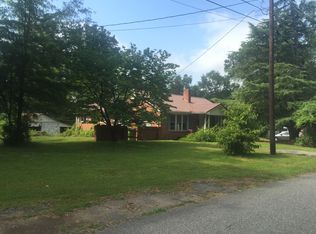Move in ready ! 3 bedroom, 2 full bath brick home with over 1,300 square feet on approximately 1/2 acre lot with a 1 car attached carport and fenced yard. Home features a newer roof, windows have been replaced with vinyl windows, and it has been recently painted! Carpet has been replaced and gutters have been added. Spacious Great room is open to the Dining area. Best of both worlds with the central heat and air as well as the baseboard heat that was left if you wanted to make one room warmer or just to heat part of the home. Outside in the fenced backyard is great for entertaining or spending time with the family. What a man cave! There is a 25'x30' garage/ shop with a loft and electricity. Home is being sold as-is.
This property is off market, which means it's not currently listed for sale or rent on Zillow. This may be different from what's available on other websites or public sources.
