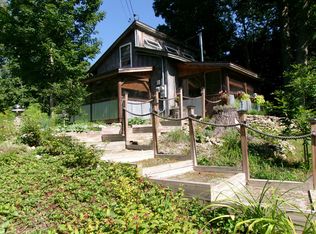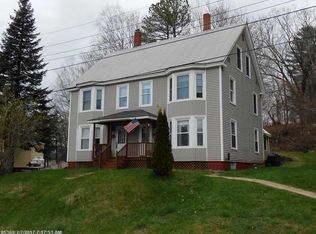Closed
$280,000
24 Spring Street, Livermore Falls, ME 04254
3beds
1,786sqft
Single Family Residence
Built in 1900
1.03 Acres Lot
$292,900 Zestimate®
$157/sqft
$2,138 Estimated rent
Home value
$292,900
$249,000 - $346,000
$2,138/mo
Zestimate® history
Loading...
Owner options
Explore your selling options
What's special
Welcome to this delightful 3-bedroom cape nestled on a private 1.03-acre lot. With its convenient location in town, Let's explore the features: Three spacious bedrooms provide ample space for your family or guests. Two full baths ensure comfort and convenience. Hardwood and tile floors throughout add warmth and durability. Large windows flood the home with natural light, creating a welcoming ambiance. No need to carry laundry up and down stairs—the first-floor laundry room makes chores a breeze. Relax and sip your morning coffee on the covered porch and Entertain friends and family on the patio in the lush backyard, and the large deck is perfect for outdoor gatherings and enjoying the serene surroundings. A 3-bay garage with storage above provides ample space for vehicles, tools, and more. Located on a dead-end street, this property offers tranquility and privacy.
Zillow last checked: 8 hours ago
Listing updated: January 17, 2025 at 07:10pm
Listed by:
Surette Real Estate office@surette-realestate.com
Bought with:
Meservier & Associates
Source: Maine Listings,MLS#: 1592399
Facts & features
Interior
Bedrooms & bathrooms
- Bedrooms: 3
- Bathrooms: 2
- Full bathrooms: 2
Primary bedroom
- Level: Second
Bedroom 2
- Level: Second
Bedroom 3
- Level: First
Dining room
- Level: First
Kitchen
- Level: First
Laundry
- Level: First
Living room
- Level: First
Heating
- Baseboard, Hot Water, Zoned
Cooling
- None
Appliances
- Included: Dishwasher, Microwave, Refrigerator
Features
- 1st Floor Bedroom, Pantry, Shower
- Flooring: Laminate, Tile, Wood
- Doors: Storm Door(s)
- Basement: Bulkhead,Interior Entry,Dirt Floor,Full,Brick/Mortar,Unfinished
- Number of fireplaces: 1
Interior area
- Total structure area: 1,786
- Total interior livable area: 1,786 sqft
- Finished area above ground: 1,786
- Finished area below ground: 0
Property
Parking
- Total spaces: 3
- Parking features: Paved, 1 - 4 Spaces, Detached, Storage
- Garage spaces: 3
Features
- Patio & porch: Deck, Patio, Porch
- Has view: Yes
- View description: Scenic
Lot
- Size: 1.03 Acres
- Features: Interior Lot, City Lot, Level, Open Lot, Rolling Slope
Details
- Parcel number: LVMFM019L002
- Zoning: Res
- Other equipment: Internet Access Available
Construction
Type & style
- Home type: SingleFamily
- Architectural style: Cape Cod
- Property subtype: Single Family Residence
Materials
- Wood Frame, Wood Siding
- Foundation: Brick/Mortar
- Roof: Shingle
Condition
- Year built: 1900
Utilities & green energy
- Electric: Circuit Breakers, Generator Hookup
- Sewer: Public Sewer
- Water: Public
- Utilities for property: Utilities On
Community & neighborhood
Location
- Region: Livermore Falls
Other
Other facts
- Road surface type: Paved
Price history
| Date | Event | Price |
|---|---|---|
| 8/16/2024 | Sold | $280,000-3.4%$157/sqft |
Source: | ||
| 6/12/2024 | Pending sale | $289,900$162/sqft |
Source: | ||
| 6/6/2024 | Listed for sale | $289,900+38.7%$162/sqft |
Source: | ||
| 6/17/2022 | Sold | $209,000$117/sqft |
Source: | ||
| 4/16/2022 | Contingent | $209,000$117/sqft |
Source: | ||
Public tax history
| Year | Property taxes | Tax assessment |
|---|---|---|
| 2024 | $2,862 +7% | $110,300 |
| 2023 | $2,675 +4.7% | $110,300 -0.7% |
| 2022 | $2,555 -0.9% | $111,100 |
Find assessor info on the county website
Neighborhood: 04254
Nearby schools
GreatSchools rating
- 3/10Spruce Mountain Elementary SchoolGrades: 3-5Distance: 1.8 mi
- 2/10Spruce Mountain Middle SchoolGrades: 6-8Distance: 1.6 mi
- 3/10Spruce Mountain High SchoolGrades: 9-12Distance: 1.6 mi
Get pre-qualified for a loan
At Zillow Home Loans, we can pre-qualify you in as little as 5 minutes with no impact to your credit score.An equal housing lender. NMLS #10287.

