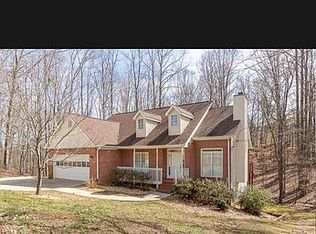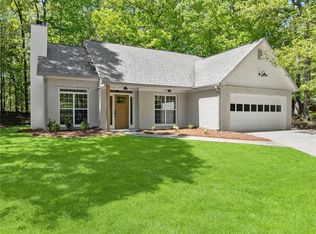Great Location! This well maintained 3 bedroom, 2 bath home is two minutes from Highway 400 and the Outlet Mall. Attached two car garage. The main level offers an inviting foyer, spacious great room/living room and large kitchen/dining area. The unfinished basement gives plenty of space for storage. The back deck overlooks a level back yard large enough for your children and pets to play. Septic system was just inspected and has a clear letter. Home was recently inspected and repairs have been made based on inspectors advice. Schedule your showing today to see this Move-In Ready home!
This property is off market, which means it's not currently listed for sale or rent on Zillow. This may be different from what's available on other websites or public sources.

