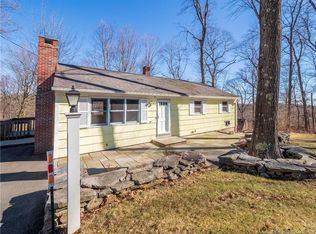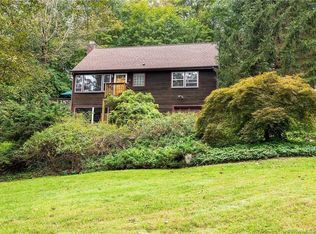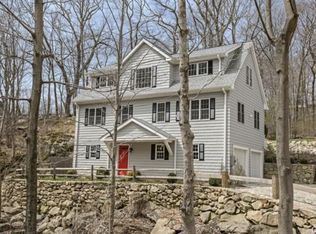Sold for $900,000
$900,000
24 Split Level Road, Ridgefield, CT 06877
4beds
2,417sqft
Single Family Residence
Built in 1957
0.52 Acres Lot
$1,012,900 Zestimate®
$372/sqft
$5,759 Estimated rent
Home value
$1,012,900
$922,000 - $1.11M
$5,759/mo
Zestimate® history
Loading...
Owner options
Explore your selling options
What's special
Must see to fully appreciate this one-of-a-kind home! Many improvements & unique touches have been lovingly added to give this 4BR/3.5BA home the WOW factor!! Added bonus is that it is walkable to Ridgefield's Main St! Entertaining is easy here w/ an open flow from the cook's kitchen to DR & LR, both which have triple doors to the amazing screened in porch. Floor to ceiling stone fireplace (with gas insert) adds warmth to the LR. Adjacent study is ideally situated. There are 2BR that share a hall bath on the main level & a 3rd BR is en suite with a separate entrance - perfect for au pair or in-law setup. Head up the spiral staircase to the fabulous primary suite, complete with a seating area & an oversized 4-fixture bathroom, complemented by cathedral ceilings & skylight. Hardwood floors throughout the main floor. But wait - there's more! Finished, walkout basement (paneled with antique wainscoting panels from Mark Twain's home in nearby Redding!) offers endless possibilities! The space currently features a spacious home gym & sauna, workshop, bar, 1/2 bath & billiards room, plus plenty of storage! Walk out to the stone patio and admire the English perennial gardens, fruit trees & stone walls throughout the property and envision long summer days lounging in the pool & sunning on the attached deck. Beautiful wooded & private property while still close to Ridgefield's shops, restaurants, and attractions! Too many special features & architectural highlights to list!
Zillow last checked: 8 hours ago
Listing updated: October 01, 2024 at 12:06am
Listed by:
Tim Dent Team,
Tim M. Dent 203-470-5605,
Coldwell Banker Realty 203-438-9000
Bought with:
Renee Macklin, RES.0815681
William Raveis Real Estate
Source: Smart MLS,MLS#: 24011421
Facts & features
Interior
Bedrooms & bathrooms
- Bedrooms: 4
- Bathrooms: 4
- Full bathrooms: 3
- 1/2 bathrooms: 1
Primary bedroom
- Features: Skylight, Cathedral Ceiling(s), Wall/Wall Carpet
- Level: Upper
Bedroom
- Features: Full Bath, Hardwood Floor
- Level: Main
Bedroom
- Features: Hardwood Floor
- Level: Main
Bedroom
- Features: Hardwood Floor
- Level: Main
Dining room
- Features: Ceiling Fan(s), Hardwood Floor
- Level: Main
Kitchen
- Features: Breakfast Bar, Vinyl Floor
- Level: Main
Living room
- Features: Skylight, Cathedral Ceiling(s), Fireplace, Hardwood Floor
- Level: Main
Other
- Features: Bay/Bow Window, Wall/Wall Carpet
- Level: Lower
Rec play room
- Features: Wall/Wall Carpet
- Level: Lower
Study
- Features: Hardwood Floor
- Level: Main
Heating
- Forced Air, Oil
Cooling
- Central Air
Appliances
- Included: Oven/Range, Microwave, Refrigerator, Freezer, Dishwasher, Washer, Dryer, Water Heater
- Laundry: Lower Level
Features
- Basement: Full,Partially Finished
- Attic: Access Via Hatch
- Number of fireplaces: 1
Interior area
- Total structure area: 2,417
- Total interior livable area: 2,417 sqft
- Finished area above ground: 1,617
- Finished area below ground: 800
Property
Parking
- Total spaces: 3
- Parking features: Attached
- Attached garage spaces: 3
Features
- Has private pool: Yes
- Pool features: Above Ground
Lot
- Size: 0.52 Acres
- Features: Level, Sloped
Details
- Parcel number: 281072
- Zoning: RA
Construction
Type & style
- Home type: SingleFamily
- Architectural style: Contemporary,Ranch
- Property subtype: Single Family Residence
Materials
- Vertical Siding, Redwood Siding
- Foundation: Block
- Roof: Asphalt
Condition
- New construction: No
- Year built: 1957
Utilities & green energy
- Sewer: Septic Tank
- Water: Public
Community & neighborhood
Community
- Community features: Golf, Lake, Library, Park, Shopping/Mall, Tennis Court(s)
Location
- Region: Ridgefield
Price history
| Date | Event | Price |
|---|---|---|
| 5/29/2024 | Sold | $900,000+13.2%$372/sqft |
Source: | ||
| 5/16/2024 | Pending sale | $795,000$329/sqft |
Source: | ||
| 4/25/2024 | Listed for sale | $795,000$329/sqft |
Source: | ||
Public tax history
| Year | Property taxes | Tax assessment |
|---|---|---|
| 2025 | $9,794 +3.9% | $357,560 |
| 2024 | $9,422 +2.1% | $357,560 |
| 2023 | $9,229 +9.4% | $357,560 +20.5% |
Find assessor info on the county website
Neighborhood: 06877
Nearby schools
GreatSchools rating
- 8/10Branchville Elementary SchoolGrades: K-5Distance: 2.4 mi
- 9/10East Ridge Middle SchoolGrades: 6-8Distance: 1 mi
- 10/10Ridgefield High SchoolGrades: 9-12Distance: 5 mi
Schools provided by the listing agent
- Elementary: Branchville
- Middle: East Ridge
- High: Ridgefield
Source: Smart MLS. This data may not be complete. We recommend contacting the local school district to confirm school assignments for this home.
Get pre-qualified for a loan
At Zillow Home Loans, we can pre-qualify you in as little as 5 minutes with no impact to your credit score.An equal housing lender. NMLS #10287.
Sell with ease on Zillow
Get a Zillow Showcase℠ listing at no additional cost and you could sell for —faster.
$1,012,900
2% more+$20,258
With Zillow Showcase(estimated)$1,033,158


