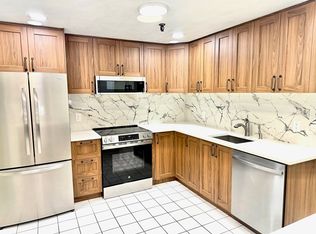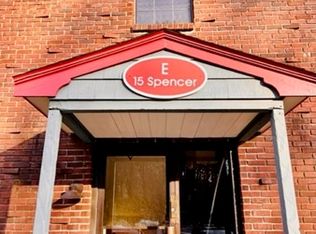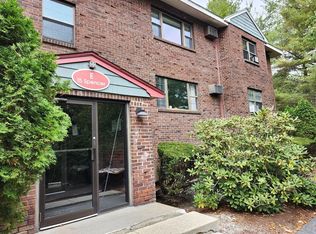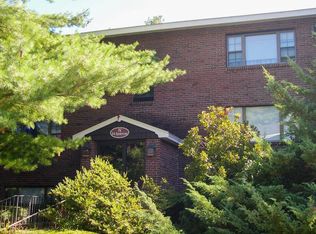Sold for $233,000
$233,000
24 Spencer Rd APT 32N, Boxboro, MA 01719
1beds
760sqft
Condominium
Built in 1973
-- sqft lot
$232,900 Zestimate®
$307/sqft
$1,694 Estimated rent
Home value
$232,900
$221,000 - $245,000
$1,694/mo
Zestimate® history
Loading...
Owner options
Explore your selling options
What's special
FABULOUS, beautifully remodeled kitchen with expansive granite counter top, lovely crisp white cabinets, amazing backsplash, updated appliances and pantry closet. Gorgeous UPDATED BAMBOO WOOD flooring throughout!! Spacious one bedroom includes a large walk in closet plus an updated Bathroom complete with new vanity, matching mirror/decorator lighting, ceramic tile floor, & linen closet. Versatile open floor plan plus quality Anderson windows through out! Additionally, the LR features a beamed ceiling and large picture window. Laundry conveniently located in the building & extra storage in the attic. This great location includes picnic areas and country ambiance with excellent WALKING and biking off the main roads! Easy access to Routes 2 and 495, MBTA commuter train in South Acton. Award winning Acton-Boxborough Schools. Conservation land nearby. Offers due June 28th by 5:00. Open House Sat. 24th-12 to 1:30 & Sun. 25th-1:00 to 2.
Zillow last checked: 8 hours ago
Listing updated: July 31, 2023 at 08:26pm
Listed by:
Ellie Kubinciak 978-621-5933,
RE/MAX Traditions, Inc. 978-779-5234
Bought with:
Batya & Alex Team
William Raveis R.E. & Home Services
Source: MLS PIN,MLS#: 73128799
Facts & features
Interior
Bedrooms & bathrooms
- Bedrooms: 1
- Bathrooms: 1
- Full bathrooms: 1
Primary bedroom
- Features: Ceiling Fan(s), Walk-In Closet(s), Closet, Flooring - Wood, High Speed Internet Hookup
- Level: Third
- Area: 171.7
- Dimensions: 17 x 10.1
Primary bathroom
- Features: Yes
Bathroom 1
- Features: Bathroom - Full, Bathroom - With Tub & Shower, Closet - Linen, Flooring - Stone/Ceramic Tile, Countertops - Stone/Granite/Solid, Countertops - Upgraded, Enclosed Shower - Fiberglass, Cabinets - Upgraded, Remodeled, Lighting - Sconce
- Level: Third
- Area: 29.11
- Dimensions: 7.1 x 4.1
Kitchen
- Features: Ceiling Fan(s), Closet, Flooring - Wood, Dining Area, Pantry, Countertops - Stone/Granite/Solid, Wet Bar, Cabinets - Upgraded, Open Floorplan, Remodeled
- Level: Third
- Area: 212.75
- Dimensions: 18.5 x 11.5
Living room
- Features: Beamed Ceilings, Flooring - Wood, Window(s) - Picture, Cable Hookup
- Level: Third
- Area: 217.35
- Dimensions: 18.9 x 11.5
Heating
- Electric Baseboard, Electric
Cooling
- Window Unit(s), Wall Unit(s)
Appliances
- Included: Range, Dishwasher, Microwave, Refrigerator, ENERGY STAR Qualified Refrigerator, ENERGY STAR Qualified Dishwasher, Range Hood
- Laundry: In Basement, Common Area
Features
- Internet Available - Broadband, Internet Available - DSL, High Speed Internet
- Flooring: Wood, Bamboo
- Windows: Insulated Windows, Screens
- Basement: None
- Has fireplace: No
Interior area
- Total structure area: 760
- Total interior livable area: 760 sqft
Property
Parking
- Total spaces: 2
- Parking features: Off Street, Common, Paved
- Uncovered spaces: 2
Accessibility
- Accessibility features: No
Features
- Entry location: Unit Placement(Upper)
- Exterior features: Decorative Lighting, Screens, Rain Gutters, Professional Landscaping, Other
Details
- Parcel number: M:08 B:008 L:123,4301639
- Zoning: R
- Other equipment: Intercom
Construction
Type & style
- Home type: Condo
- Property subtype: Condominium
Materials
- Brick
- Roof: Shingle
Condition
- Year built: 1973
Utilities & green energy
- Electric: Circuit Breakers
- Sewer: Private Sewer
- Water: Well, Private, Shared Well
- Utilities for property: for Electric Range
Community & neighborhood
Security
- Security features: Intercom
Community
- Community features: Shopping, Pool, Walk/Jog Trails, Stable(s), Golf, Medical Facility, Laundromat, Bike Path, Conservation Area, Highway Access, House of Worship, Private School, Public School, T-Station, University
Location
- Region: Boxboro
HOA & financial
HOA
- HOA fee: $407 monthly
- Amenities included: Hot Water, Laundry, Trail(s), Storage
- Services included: Water, Sewer, Insurance, Security, Maintenance Structure, Maintenance Grounds, Trash, Reserve Funds
Other
Other facts
- Listing terms: Contract
Price history
| Date | Event | Price |
|---|---|---|
| 7/31/2023 | Sold | $233,000+1.3%$307/sqft |
Source: MLS PIN #73128799 Report a problem | ||
| 6/23/2023 | Listed for sale | $230,000+100%$303/sqft |
Source: MLS PIN #73128799 Report a problem | ||
| 1/19/2018 | Sold | $115,000+1.8%$151/sqft |
Source: Public Record Report a problem | ||
| 2/29/2008 | Sold | $113,000$149/sqft |
Source: Public Record Report a problem | ||
Public tax history
| Year | Property taxes | Tax assessment |
|---|---|---|
| 2025 | $3,161 +12.3% | $208,800 +11.2% |
| 2024 | $2,814 +20.3% | $187,700 +24.6% |
| 2023 | $2,339 +13.9% | $150,700 +27.8% |
Find assessor info on the county website
Neighborhood: 01719
Nearby schools
GreatSchools rating
- 8/10Blanchard Memorial SchoolGrades: K-6Distance: 2 mi
- 9/10Raymond J Grey Junior High SchoolGrades: 7-8Distance: 4.5 mi
- 10/10Acton-Boxborough Regional High SchoolGrades: 9-12Distance: 4.4 mi
Schools provided by the listing agent
- Middle: Rj Grey Jh
- High: Abrhs
Source: MLS PIN. This data may not be complete. We recommend contacting the local school district to confirm school assignments for this home.
Get a cash offer in 3 minutes
Find out how much your home could sell for in as little as 3 minutes with a no-obligation cash offer.
Estimated market value$232,900
Get a cash offer in 3 minutes
Find out how much your home could sell for in as little as 3 minutes with a no-obligation cash offer.
Estimated market value
$232,900



