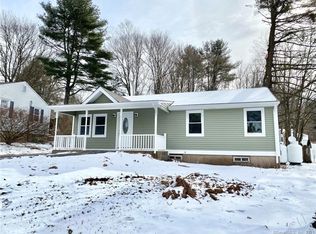Sold for $275,000 on 07/07/23
$275,000
24 Spencer Drive, Middletown, CT 06457
2beds
1,368sqft
Single Family Residence
Built in 1955
8,712 Square Feet Lot
$324,800 Zestimate®
$201/sqft
$2,270 Estimated rent
Home value
$324,800
$309,000 - $341,000
$2,270/mo
Zestimate® history
Loading...
Owner options
Explore your selling options
What's special
Charming Ranch Home is perfect for those just starting out or looking to downsize from a larger home. With its move-in ready condition and open floor plan, this home offers a comfortable and modern living space. The kitchen boasts stainless steel appliances and a Frenchwood sliders that lead out to an oversize patio, providing the perfect setting for summertime BBQs and outdoor entertaining. The spacious living room and dining area are great for relaxation & gatherings. The bedrooms ensure ample space for a comfortable lifestyle. Additionally, the partially finished lower level offers extra living space for a multi media room or home office .The exterior of the home is low-maintenance, allowing for more time to enjoy the fantastic fenced lot, ideal for pets and outdoor activities. The newer driveway provides additional space for guest parking. Conveniently located, this home is in close proximity to Wadsworth Falls State Park and the Wadsworth Mansion, perfect for nature lovers and outdoor enthusiasts. Middlefield and Lyman Orchards and Golf Course are just minutes away. The center of the city is just a short drive away, featuring a plethora of shopping options, diverse restaurants,& the revitalized Connecticut Riverfront. Wesleyan University, situated in Middletown, makes this home an ideal alternative for college housing. Don't miss the opportunity to own this charming ranch home in a fantastic location that allows you to take advantage of all that Middletown has to offer!
Zillow last checked: 8 hours ago
Listing updated: July 09, 2024 at 08:18pm
Listed by:
MJ Agostini 860-995-9665,
RE/MAX Right Choice 860-788-7001
Bought with:
Laureen G. Kennedy, RES.0761569
Coldwell Banker Realty
Source: Smart MLS,MLS#: 170570480
Facts & features
Interior
Bedrooms & bathrooms
- Bedrooms: 2
- Bathrooms: 2
- Full bathrooms: 1
- 1/2 bathrooms: 1
Primary bedroom
- Features: Ceiling Fan(s), Hardwood Floor
- Level: Main
- Area: 175.15 Square Feet
- Dimensions: 11.3 x 15.5
Bedroom
- Features: Ceiling Fan(s), Hardwood Floor
- Level: Main
- Area: 112.11 Square Feet
- Dimensions: 11.1 x 10.1
Dining room
- Features: Sliders
- Level: Main
- Area: 63.18 Square Feet
- Dimensions: 8.1 x 7.8
Kitchen
- Features: Ceiling Fan(s), Dining Area, Pantry, Remodeled
- Level: Main
- Area: 153.72 Square Feet
- Dimensions: 12.2 x 12.6
Living room
- Features: Bay/Bow Window, Ceiling Fan(s), Hardwood Floor
- Level: Main
- Area: 240.69 Square Feet
- Dimensions: 11.3 x 21.3
Rec play room
- Features: Built-in Features, Dry Bar, Half Bath
- Level: Lower
Heating
- Baseboard, Electric, Oil
Cooling
- Ceiling Fan(s), Window Unit(s)
Appliances
- Included: Oven/Range, Microwave, Range Hood, Refrigerator, Dishwasher, Washer, Dryer, Water Heater
- Laundry: Lower Level
Features
- Doors: Storm Door(s)
- Windows: Thermopane Windows
- Basement: Full,Partially Finished,Heated,Sump Pump
- Attic: Access Via Hatch
- Has fireplace: No
Interior area
- Total structure area: 1,368
- Total interior livable area: 1,368 sqft
- Finished area above ground: 912
- Finished area below ground: 456
Property
Parking
- Total spaces: 4
- Parking features: Driveway, Paved
- Has uncovered spaces: Yes
Features
- Patio & porch: Patio
- Exterior features: Rain Gutters
- Fencing: Privacy
Lot
- Size: 8,712 sqft
- Features: Subdivided
Details
- Additional structures: Shed(s)
- Parcel number: 1004707
- Zoning: R-15
Construction
Type & style
- Home type: SingleFamily
- Architectural style: Ranch
- Property subtype: Single Family Residence
Materials
- Vinyl Siding
- Foundation: Concrete Perimeter
- Roof: Asphalt
Condition
- New construction: No
- Year built: 1955
Utilities & green energy
- Sewer: Public Sewer
- Water: Public
- Utilities for property: Cable Available
Green energy
- Energy efficient items: Doors, Windows
Community & neighborhood
Location
- Region: Middletown
Price history
| Date | Event | Price |
|---|---|---|
| 7/7/2023 | Sold | $275,000+14.6%$201/sqft |
Source: | ||
| 6/14/2023 | Contingent | $239,900$175/sqft |
Source: | ||
| 5/27/2023 | Listed for sale | $239,900+41.2%$175/sqft |
Source: | ||
| 1/9/2017 | Sold | $169,900-12.9%$124/sqft |
Source: | ||
| 1/11/2008 | Sold | $195,000+6.6%$143/sqft |
Source: | ||
Public tax history
| Year | Property taxes | Tax assessment |
|---|---|---|
| 2025 | $5,504 +5.7% | $141,490 |
| 2024 | $5,207 +9.3% | $141,490 +4.2% |
| 2023 | $4,766 +13.9% | $135,770 +42.8% |
Find assessor info on the county website
Neighborhood: 06457
Nearby schools
GreatSchools rating
- 5/10Snow SchoolGrades: PK-5Distance: 0.3 mi
- 4/10Beman Middle SchoolGrades: 7-8Distance: 1.6 mi
- 4/10Middletown High SchoolGrades: 9-12Distance: 2.5 mi
Schools provided by the listing agent
- Elementary: Wilbert Snow
- High: Middletown
Source: Smart MLS. This data may not be complete. We recommend contacting the local school district to confirm school assignments for this home.

Get pre-qualified for a loan
At Zillow Home Loans, we can pre-qualify you in as little as 5 minutes with no impact to your credit score.An equal housing lender. NMLS #10287.
Sell for more on Zillow
Get a free Zillow Showcase℠ listing and you could sell for .
$324,800
2% more+ $6,496
With Zillow Showcase(estimated)
$331,296