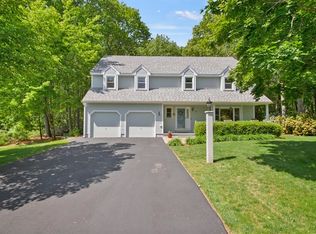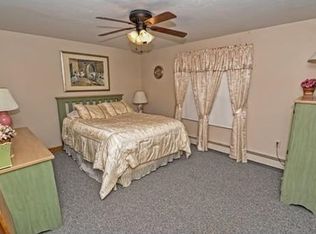Sold for $585,000 on 11/08/24
$585,000
24 Slack Brook Rd, Leominster, MA 01453
4beds
2,656sqft
Single Family Residence
Built in 1984
1.04 Acres Lot
$606,900 Zestimate®
$220/sqft
$3,535 Estimated rent
Home value
$606,900
$552,000 - $668,000
$3,535/mo
Zestimate® history
Loading...
Owner options
Explore your selling options
What's special
This property offers a blend of comfort and convenience with multi generational living. A fully independent 4-room IN LAW apartment, complete with both interior and private entrances, is available. The main house opens with a tiled foyer. The spacious living room has a brick fireplace, and a bay window. An adjoining dining room boasts elegant parquet flooring. The kitchen exudes warmth and comfort, offering ample cabinetry for storage. On the second floor, three bedrooms await. The spacious main bedroom includes multiple closets and an updated main bathroom featuring a luxurious step-in shower with stone surround and a double granite vanity. The property includes a large yard with a generous deck that wraps around two sides of the house, along with an above-ground pool. Situated in a charming neighborhood close to major commuting routes, this property offers a blend of comfort and convenience.
Zillow last checked: 8 hours ago
Listing updated: November 10, 2024 at 04:56am
Listed by:
Kathryn Cunningham 978-758-7778,
Coldwell Banker Realty - Westford 978-692-2121
Bought with:
Amanda Micco
Purple Finch Properties LLC
Source: MLS PIN,MLS#: 73269817
Facts & features
Interior
Bedrooms & bathrooms
- Bedrooms: 4
- Bathrooms: 2
- Full bathrooms: 2
Primary bedroom
- Features: Bathroom - Full, Flooring - Laminate, Closet - Double
- Level: Second
Bedroom 2
- Features: Closet, Flooring - Laminate
- Level: Second
Bedroom 3
- Features: Closet, Flooring - Laminate
- Level: Second
Primary bathroom
- Features: Yes
Bathroom 1
- Features: Bathroom - Full, Bathroom - With Shower Stall, Countertops - Stone/Granite/Solid
- Level: Second
Bathroom 2
- Features: Bathroom - With Shower Stall
- Level: First
Dining room
- Features: Flooring - Wood
- Level: First
Kitchen
- Features: Flooring - Stone/Ceramic Tile, Country Kitchen, Deck - Exterior, Exterior Access
- Level: First
Living room
- Features: Flooring - Hardwood, Window(s) - Bay/Bow/Box
- Level: First
Heating
- Baseboard, Oil
Cooling
- Window Unit(s)
Appliances
- Laundry: In Basement
Features
- Bathroom - Full, Closet, Dining Area, Open Floorplan, Slider, In-Law Floorplan, Foyer
- Flooring: Carpet, Hardwood, Wood Laminate, Parquet, Laminate, Flooring - Stone/Ceramic Tile
- Basement: Full,Interior Entry,Unfinished
- Number of fireplaces: 1
- Fireplace features: Living Room
Interior area
- Total structure area: 2,656
- Total interior livable area: 2,656 sqft
Property
Parking
- Total spaces: 7
- Parking features: Attached, Paved Drive, Off Street, Paved
- Attached garage spaces: 1
- Uncovered spaces: 6
Features
- Patio & porch: Deck - Exterior, Deck
- Exterior features: Deck, Pool - Above Ground, Storage
- Has private pool: Yes
- Pool features: Above Ground
Lot
- Size: 1.04 Acres
- Features: Cleared, Gentle Sloping
Details
- Parcel number: 1588072
- Zoning: Res
Construction
Type & style
- Home type: SingleFamily
- Architectural style: Colonial
- Property subtype: Single Family Residence
Materials
- Frame
- Foundation: Concrete Perimeter
- Roof: Shingle
Condition
- Year built: 1984
Utilities & green energy
- Electric: 200+ Amp Service
- Sewer: Public Sewer
- Water: Public
Community & neighborhood
Location
- Region: Leominster
Other
Other facts
- Road surface type: Paved
Price history
| Date | Event | Price |
|---|---|---|
| 11/8/2024 | Sold | $585,000-2.5%$220/sqft |
Source: MLS PIN #73269817 | ||
| 9/10/2024 | Contingent | $600,000$226/sqft |
Source: MLS PIN #73269817 | ||
| 7/26/2024 | Listed for sale | $600,000+71.4%$226/sqft |
Source: MLS PIN #73269817 | ||
| 12/14/2017 | Sold | $350,000-2.8%$132/sqft |
Source: Public Record | ||
| 10/25/2017 | Pending sale | $360,000$136/sqft |
Source: Coldwell Banker Residential Brokerage - Leominster #72236448 | ||
Public tax history
| Year | Property taxes | Tax assessment |
|---|---|---|
| 2025 | $7,603 +2.4% | $541,900 +5.9% |
| 2024 | $7,425 +3% | $511,700 +10.3% |
| 2023 | $7,211 +4.6% | $464,000 +11.4% |
Find assessor info on the county website
Neighborhood: 01453
Nearby schools
GreatSchools rating
- 4/10Northwest Elementary SchoolGrades: K-5Distance: 1.2 mi
- 6/10Sky View Middle SchoolGrades: 6-8Distance: 3.7 mi
- 5/10Leominster Senior High SchoolGrades: 9-12Distance: 0.5 mi

Get pre-qualified for a loan
At Zillow Home Loans, we can pre-qualify you in as little as 5 minutes with no impact to your credit score.An equal housing lender. NMLS #10287.
Sell for more on Zillow
Get a free Zillow Showcase℠ listing and you could sell for .
$606,900
2% more+ $12,138
With Zillow Showcase(estimated)
$619,038
