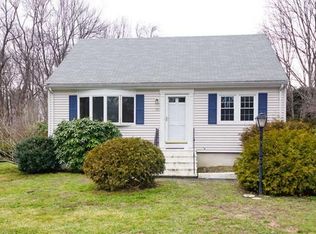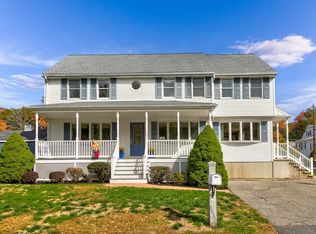A Must See Home!! A rare find beautiful home located on a corner lot ! This 4 bedroom, 2 bath home is in excellent condition and has been well maintained by the current owners. Hardwood floors throughout on both levels. Paritially finished basement. Enjoy gatherings on the large deck with an electric awning! Closed to route 3, 93 and 128. Open House Sunday 9/23 from noon to 2 pm. All offers are due by Monday the 24th at 5pm.
This property is off market, which means it's not currently listed for sale or rent on Zillow. This may be different from what's available on other websites or public sources.

