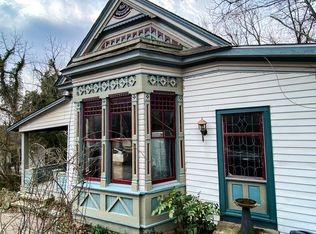Sold for $360,000 on 04/28/23
$360,000
24 Singleton St, Eureka Springs, AR 72632
3beds
2,253sqft
Single Family Residence
Built in 1890
3,375.9 Square Feet Lot
$426,700 Zestimate®
$160/sqft
$1,139 Estimated rent
Home value
$426,700
$397,000 - $465,000
$1,139/mo
Zestimate® history
Loading...
Owner options
Explore your selling options
What's special
Are you looking for the perfect location, within walking distance to Downtown Eureka Springs? This home has been recently remodeled to include new custom cabinetry and appliances and refinished wood floors. It features a beautiful stained glass bay window with Victorian woodwork. The Roof and the downstairs floors were replaced in 2021. Both upstairs and downstairs have full kitchens and a washer/dryer with separate entrances and electronic lock access. They have both been rented separately for $1,500 each for a total rental income of $3,000. This is the perfect home for someone who wants a guest house or a steady rental income. There is an extra 600-700 sqft of finished attic space not included in the sqft, perfect for office space, or guest room. There's an additional lot next door, for possible off-street parking, or a cottage. An irrigation tap is already in place for gardening. The plumbing has been updated. Most furnishings in the home are negotiable. The upstairs is currently rented. The home is sold As-Is.
Zillow last checked: 8 hours ago
Listing updated: April 28, 2023 at 12:12pm
Listed by:
Aspen Vaught 870-208-7809,
Keller Williams Market Pro Realty Branch Eureka Sp
Bought with:
Aspen Vaught, SA00086661
Keller Williams Market Pro Realty Branch Eureka Sp
Source: ArkansasOne MLS,MLS#: 1239414 Originating MLS: Northwest Arkansas Board of REALTORS MLS
Originating MLS: Northwest Arkansas Board of REALTORS MLS
Facts & features
Interior
Bedrooms & bathrooms
- Bedrooms: 3
- Bathrooms: 2
- Full bathrooms: 2
Primary bedroom
- Level: Main
- Dimensions: 15X14
Bedroom
- Level: Basement
- Dimensions: 15X14
Bedroom
- Level: Main
- Dimensions: 14X11
Bedroom
- Level: Basement
- Dimensions: 9X9
Bathroom
- Level: Main
Bathroom
- Level: Main
Bathroom
- Level: Basement
Bonus room
- Level: Second
Bonus room
- Level: Basement
- Dimensions: 11X12 Celler
Family room
- Level: Basement
- Dimensions: 18X12
Kitchen
- Level: Basement
- Dimensions: 9x13
Kitchen
- Level: Main
- Dimensions: 15X10
Living room
- Level: Main
- Dimensions: 21X14
Utility room
- Level: Basement
Heating
- Central, Gas, Wood Stove
Cooling
- Central Air, Window Unit(s)
Appliances
- Included: Some Gas Appliances, Counter Top, Dryer, Dishwasher, Electric Water Heater, Gas Oven, Microwave, Refrigerator, Washer
- Laundry: Washer Hookup, Dryer Hookup
Features
- Programmable Thermostat, See Remarks
- Flooring: Ceramic Tile, Wood
- Basement: Full,Finished,Walk-Out Access
- Number of fireplaces: 1
- Fireplace features: Free Standing
Interior area
- Total structure area: 2,253
- Total interior livable area: 2,253 sqft
Property
Parking
- Total spaces: 1
- Parking features: Detached, Garage, No Driveway
- Has garage: Yes
- Covered spaces: 1
Features
- Levels: Three Or More
- Stories: 3
- Patio & porch: Covered, Patio
- Fencing: Wire
- Waterfront features: None
Lot
- Size: 3,375 sqft
- Features: Cleared, Landscaped
Details
- Additional structures: Outbuilding
- Parcel number: 92500842000
- Zoning: N
- Special conditions: None
Construction
Type & style
- Home type: SingleFamily
- Property subtype: Single Family Residence
Materials
- Frame
- Foundation: Block, Slab
- Roof: Asphalt,Shingle
Condition
- New construction: No
- Year built: 1890
Utilities & green energy
- Water: Public
- Utilities for property: Electricity Available, Natural Gas Available, Sewer Available, Water Available
Community & neighborhood
Community
- Community features: Near Hospital
Location
- Region: Eureka Springs
- Subdivision: Riley & Armstrong
Price history
| Date | Event | Price |
|---|---|---|
| 4/28/2023 | Sold | $360,000$160/sqft |
Source: | ||
| 2/18/2023 | Listed for sale | $360,000$160/sqft |
Source: | ||
| 11/21/2022 | Listing removed | -- |
Source: | ||
| 10/10/2022 | Price change | $360,000-5.3%$160/sqft |
Source: | ||
| 9/13/2022 | Price change | $380,000-4.8%$169/sqft |
Source: | ||
Public tax history
| Year | Property taxes | Tax assessment |
|---|---|---|
| 2024 | $2,315 +31.3% | $45,850 +31.3% |
| 2023 | $1,763 +9% | $34,916 +9% |
| 2022 | $1,618 +10.6% | $32,023 +10.7% |
Find assessor info on the county website
Neighborhood: 72632
Nearby schools
GreatSchools rating
- 8/10Eureka Springs Middle SchoolGrades: 5-8Distance: 1.6 mi
- 9/10Eureka Springs High SchoolGrades: 9-12Distance: 1.7 mi
- 8/10Eureka Springs Elementary SchoolGrades: PK-4Distance: 1.7 mi
Schools provided by the listing agent
- District: Eureka Springs
Source: ArkansasOne MLS. This data may not be complete. We recommend contacting the local school district to confirm school assignments for this home.

Get pre-qualified for a loan
At Zillow Home Loans, we can pre-qualify you in as little as 5 minutes with no impact to your credit score.An equal housing lender. NMLS #10287.
Sell for more on Zillow
Get a free Zillow Showcase℠ listing and you could sell for .
$426,700
2% more+ $8,534
With Zillow Showcase(estimated)
$435,234