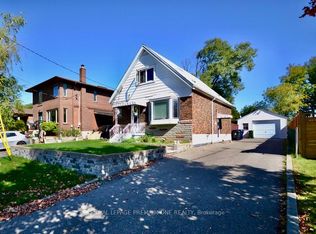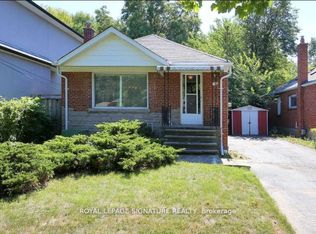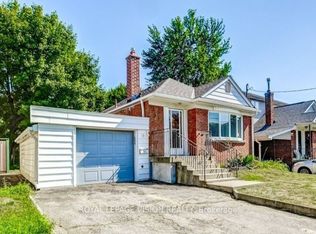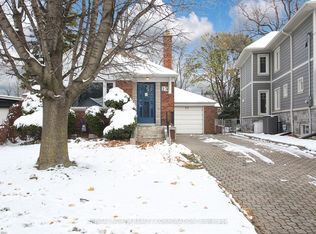Fabulous Renovated Home In Popular Wexford Area. 3 Bedrooms With Rare 4 Baths On Large Treed Lot And 4 Car Parking. Reno's Include: Open Concept Premium Kitchen/Living/Dining With Ss Appliances, Pot Lights, Crown Molding, Hardwood Flrs (2016). Updated 3 Piece Ensuite With Heated Floor (2017). Total Basement Reno Incl Hardwood Flrs, High End Baseboards, 3 Pc Bath 2 Bath, Pocket Drs & Laundry Rm (2017). Shows Beautifully And Ready To Move In!
This property is off market, which means it's not currently listed for sale or rent on Zillow. This may be different from what's available on other websites or public sources.



