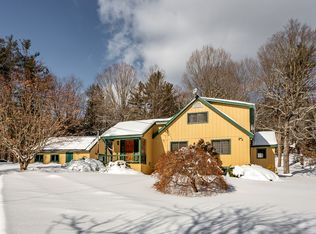Sold for $370,000
$370,000
24 Simons Pond Road, Colebrook, CT 06021
2beds
1,934sqft
Single Family Residence
Built in 1980
9.18 Acres Lot
$394,900 Zestimate®
$191/sqft
$4,342 Estimated rent
Home value
$394,900
Estimated sales range
Not available
$4,342/mo
Zestimate® history
Loading...
Owner options
Explore your selling options
What's special
NATURE'S PARADISE! Enjoy the privacy, quiet and nature that encompasses this charming home. Enter the 9 acres through a wooded drive, passing a couple of small woodland ponds. In the clearing sits the charming home with detached one car garage, large shed and smaller garden shed. The house has a large deck that wraps the entire home and has a custom railing that is reminiscent of Adirondack style homes. Inside you are greeted by the slate floored entry, a powder room and the open living/dining room with pine floors, exposed wood beams and wood stove for those chilly evenings. The updated kitchen has beautiful counters, a gas range and large, walk-in pantry. Nearby access to the wrap around deck is perfect for grilling and summer enjoyment. Upstairs, two bedrooms and a full bath are off a central sitting room with vaulted ceilings. The walk-out lower level has been finished off with more living space, an office and a shower bath, as well as laundry. The larger shed is fully wired for electricity and features a cozy finished interior with ceiling fan and arched windows that would make a perfect seasonal studio, writers retreat or simply additional storage. There is a whole house generator that keeps you going in any type of weather. If a peaceful retreat is what you are looking for, this one's for you!
Zillow last checked: 8 hours ago
Listing updated: October 01, 2024 at 01:47pm
Listed by:
Mimi Harson 860-671-1557,
William Pitt Sotheby's Int'l 860-435-2400,
Karen Grimaldi 860-480-1156,
William Pitt Sotheby's Int'l
Bought with:
Tammy Powling, REB.0794905
Coldwell Banker Realty
Source: Smart MLS,MLS#: 24040648
Facts & features
Interior
Bedrooms & bathrooms
- Bedrooms: 2
- Bathrooms: 3
- Full bathrooms: 2
- 1/2 bathrooms: 1
Primary bedroom
- Level: Upper
Bedroom
- Level: Upper
Bathroom
- Level: Main
Bathroom
- Level: Upper
Bathroom
- Level: Lower
Den
- Level: Upper
Family room
- Level: Lower
Great room
- Level: Main
Kitchen
- Level: Main
Office
- Level: Lower
Heating
- Baseboard, Zoned, Oil
Cooling
- None
Appliances
- Included: Gas Range, Microwave, Refrigerator, Dishwasher, Washer, Dryer, Electric Water Heater, Water Heater
- Laundry: Lower Level
Features
- Wired for Data
- Basement: Full,Heated,Partially Finished,Walk-Out Access,Liveable Space,Concrete
- Attic: None
- Has fireplace: No
Interior area
- Total structure area: 1,934
- Total interior livable area: 1,934 sqft
- Finished area above ground: 1,934
Property
Parking
- Total spaces: 1
- Parking features: Detached
- Garage spaces: 1
Features
- Patio & porch: Wrap Around
- Exterior features: Garden
- Waterfront features: Waterfront, Pond
Lot
- Size: 9.18 Acres
- Features: Few Trees, Rolling Slope
Details
- Additional structures: Shed(s)
- Parcel number: 803057
- Zoning: Residential
Construction
Type & style
- Home type: SingleFamily
- Architectural style: Cottage
- Property subtype: Single Family Residence
Materials
- Clapboard
- Foundation: Concrete Perimeter
- Roof: Asphalt
Condition
- New construction: No
- Year built: 1980
Utilities & green energy
- Sewer: Septic Tank
- Water: Well
- Utilities for property: Underground Utilities
Community & neighborhood
Location
- Region: Colebrook
Price history
| Date | Event | Price |
|---|---|---|
| 10/1/2024 | Sold | $370,000+13.8%$191/sqft |
Source: | ||
| 9/18/2024 | Pending sale | $325,000$168/sqft |
Source: | ||
| 8/23/2024 | Listed for sale | $325,000+103.3%$168/sqft |
Source: | ||
| 10/10/2001 | Sold | $159,900$83/sqft |
Source: | ||
Public tax history
| Year | Property taxes | Tax assessment |
|---|---|---|
| 2025 | $4,839 -1.2% | $143,600 -6.1% |
| 2024 | $4,896 -3.6% | $153,010 |
| 2023 | $5,080 +2.9% | $153,010 |
Find assessor info on the county website
Neighborhood: 06021
Nearby schools
GreatSchools rating
- NAColebrook Consolidated SchoolGrades: K-6Distance: 2.3 mi
- 6/10Northwestern Regional Middle SchoolGrades: 7-8Distance: 7.5 mi
- 8/10Northwestern Regional High SchoolGrades: 9-12Distance: 7.5 mi
Schools provided by the listing agent
- Elementary: Colebrook Consolidated
- High: Region 7
Source: Smart MLS. This data may not be complete. We recommend contacting the local school district to confirm school assignments for this home.

Get pre-qualified for a loan
At Zillow Home Loans, we can pre-qualify you in as little as 5 minutes with no impact to your credit score.An equal housing lender. NMLS #10287.
