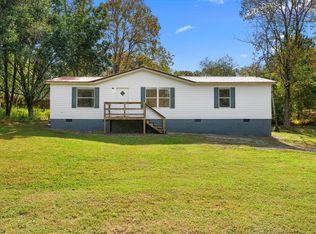Closed
$175,000
24 Simmons Flat Rd, Trion, GA 30753
3beds
1,664sqft
Mobile Home, Manufactured Home
Built in 1998
0.71 Acres Lot
$198,000 Zestimate®
$105/sqft
$1,373 Estimated rent
Home value
$198,000
$174,000 - $224,000
$1,373/mo
Zestimate® history
Loading...
Owner options
Explore your selling options
What's special
This one checks all the boxes, large open split floor plan, great room, dinning and kitchen combined, amenities include wood burning fireplace, kitchen with island bar, tons of cabinets with pantry, large separate laundry room with storage, large master suite with tub/shower, double vanities and walk in closet, two additional good size bedrooms that share a bath, outside there is a large front porch overlooking the yard, a large rear wrap around deck with a hot-tub an a gazebo for relaxing. there are two outbuildings one with power and a double car freestanding metal carport and a fire-pit, the yard is nicely landscaped with a couple of pecan trees, this home h has been nicely updated and is move-in ready. Call for a Showing!
Zillow last checked: 8 hours ago
Listing updated: April 11, 2025 at 08:03am
Listed by:
Rick Wyatt 706-857-6225,
Rick Wyatt Realty, Inc.
Bought with:
Non Mls Salesperson, 359793
Non-Mls Company
Source: GAMLS,MLS#: 20176698
Facts & features
Interior
Bedrooms & bathrooms
- Bedrooms: 3
- Bathrooms: 2
- Full bathrooms: 2
- Main level bathrooms: 2
- Main level bedrooms: 3
Kitchen
- Features: Breakfast Bar, Country Kitchen, Kitchen Island, Pantry
Heating
- Central, Heat Pump
Cooling
- Electric, Ceiling Fan(s), Central Air, Heat Pump
Appliances
- Included: Electric Water Heater, Dishwasher, Oven/Range (Combo)
- Laundry: Mud Room
Features
- Double Vanity, Soaking Tub, Separate Shower, Walk-In Closet(s), Master On Main Level, Split Bedroom Plan
- Flooring: Carpet, Sustainable, Vinyl
- Windows: Double Pane Windows
- Basement: None
- Number of fireplaces: 1
- Fireplace features: Living Room, Factory Built, Metal
Interior area
- Total structure area: 1,664
- Total interior livable area: 1,664 sqft
- Finished area above ground: 1,664
- Finished area below ground: 0
Property
Parking
- Parking features: Carport
- Has carport: Yes
Accessibility
- Accessibility features: Accessible Approach with Ramp
Features
- Levels: One
- Stories: 1
- Has view: Yes
- View description: Mountain(s)
Lot
- Size: 0.71 Acres
- Features: Corner Lot, Level
Details
- Additional structures: Gazebo, Outbuilding, Shed(s)
- Parcel number: 0495 023A
Construction
Type & style
- Home type: MobileManufactured
- Architectural style: Modular Home
- Property subtype: Mobile Home, Manufactured Home
Materials
- Block, Vinyl Siding
- Foundation: Block
- Roof: Composition
Condition
- Resale
- New construction: No
- Year built: 1998
Utilities & green energy
- Sewer: Septic Tank
- Water: Public
- Utilities for property: Cable Available, Sewer Connected, Electricity Available, High Speed Internet, Water Available
Community & neighborhood
Community
- Community features: None
Location
- Region: Trion
- Subdivision: None
Other
Other facts
- Listing agreement: Exclusive Right To Sell
- Listing terms: Cash,Conventional,FHA,VA Loan,USDA Loan
Price history
| Date | Event | Price |
|---|---|---|
| 5/8/2024 | Sold | $175,000+6.1%$105/sqft |
Source: | ||
| 4/12/2024 | Pending sale | $165,000$99/sqft |
Source: | ||
| 3/26/2024 | Listed for sale | $165,000+65.2%$99/sqft |
Source: | ||
| 2/25/2021 | Sold | $99,900+487.6%$60/sqft |
Source: Public Record Report a problem | ||
| 9/15/2020 | Sold | $17,000$10/sqft |
Source: Public Record Report a problem | ||
Public tax history
| Year | Property taxes | Tax assessment |
|---|---|---|
| 2024 | $697 +11.6% | $24,831 +18.8% |
| 2023 | $624 +9.2% | $20,895 +19.7% |
| 2022 | $572 +10.2% | $17,458 +27.4% |
Find assessor info on the county website
Neighborhood: 30753
Nearby schools
GreatSchools rating
- 7/10Naomi Elementary SchoolGrades: PK-5Distance: 7.7 mi
- 5/10Lafayette Middle SchoolGrades: 6-8Distance: 9.3 mi
- 7/10Lafayette High SchoolGrades: 9-12Distance: 8.8 mi
Schools provided by the listing agent
- Elementary: Gilbert
- Middle: Gordon Lee
- High: Gordon Lee
Source: GAMLS. This data may not be complete. We recommend contacting the local school district to confirm school assignments for this home.
Sell for more on Zillow
Get a free Zillow Showcase℠ listing and you could sell for .
$198,000
2% more+ $3,960
With Zillow Showcase(estimated)
$201,960