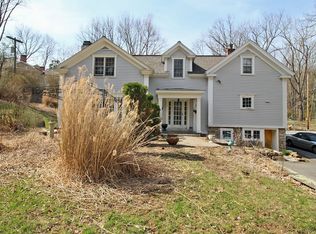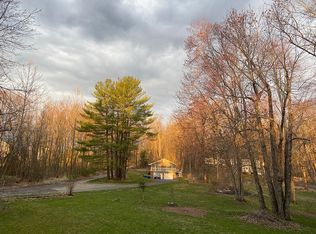Charming colonial with front porch on a gorgeous property. Renovated and move-in condition. 14 yr septic. Hardwood floors. Fireplace with stone surround. Eat-in kitchen. Great entertaining backyard. Master bedroom has walk-in closet. Vaulted wood-beam ceiling in 3rd bedroom. Partially finished walkout basement with rec room. Gorgeous tranquil backyard with large deck overlooking nice landscaping. Patio area surrounds a koi pond. The perfect yard for hosting parties and cookouts. Slate walkway leading to the covered front porch. Close proximity to Ken Lockwood Gorge, Columbia Trail (great for biking and hiking) and golf course. Great location close to the center of town, train station and schools.
This property is off market, which means it's not currently listed for sale or rent on Zillow. This may be different from what's available on other websites or public sources.

