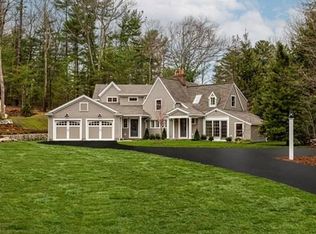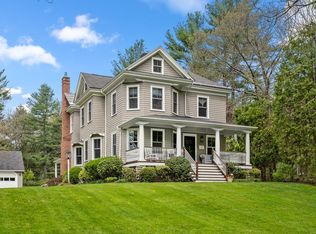Sold for $2,120,000
$2,120,000
24 Silver Hill Rd, Weston, MA 02493
4beds
3,000sqft
Single Family Residence
Built in 1905
0.83 Acres Lot
$2,572,300 Zestimate®
$707/sqft
$7,425 Estimated rent
Home value
$2,572,300
$2.34M - $2.86M
$7,425/mo
Zestimate® history
Loading...
Owner options
Explore your selling options
What's special
Beautifully remodeled, meticulously maintained 1905 victorian in popular north Weston neighborhood offers modern sun-drenched living space, magnificent windows/skylights, lovely molding/built-ins, hardwood floors, pristine kitchen/bath remodel & abundant storage. Set back from a quiet street on 0.83 acres, the house has wonderful curb appeal with its covered gazebo-style porch. Elegant foyer features original wood floors & carved newel post/staircase & wide center hallway. Formal living room has fireplace, wraparound bookcases & French doors to bay window dining room. Sophisticated chef’s kitchen with top appliances, butler’s pantry opens to breakfast area with wide-sill bay window & family room with fireplace flanked by cabinetry & sliders to spacious patio. Back stairs lead to stunning bedroom with vaulted ceiling/3 skylights & spa bath. Primary bedroom with walk-in closet & luxe skylight bath, 2 additional bedrooms, bath on 2nd floor. Whole house generator, prime commuter location
Zillow last checked: 8 hours ago
Listing updated: June 02, 2023 at 06:21am
Listed by:
Melissa Dailey 617-699-3922,
Coldwell Banker Realty - Wellesley 781-237-9090
Bought with:
Rose Hall
Blue Ocean Realty, LLC
Source: MLS PIN,MLS#: 73085765
Facts & features
Interior
Bedrooms & bathrooms
- Bedrooms: 4
- Bathrooms: 4
- Full bathrooms: 3
- 1/2 bathrooms: 1
Primary bedroom
- Features: Bathroom - Full, Walk-In Closet(s), Flooring - Wall to Wall Carpet
- Level: Second
- Area: 396
- Dimensions: 22 x 18
Bedroom 2
- Features: Closet, Flooring - Hardwood
- Level: Second
- Area: 144
- Dimensions: 12 x 12
Bedroom 3
- Features: Closet, Flooring - Hardwood
- Level: Second
- Area: 210
- Dimensions: 15 x 14
Bedroom 4
- Features: Bathroom - Full, Skylight, Walk-In Closet(s), Flooring - Hardwood
- Level: Second
- Area: 221
- Dimensions: 17 x 13
Primary bathroom
- Features: Yes
Bathroom 1
- Features: Bathroom - Half
- Level: First
Bathroom 2
- Features: Bathroom - Full, Bathroom - Tiled With Shower Stall
- Level: Second
Dining room
- Features: Flooring - Hardwood
- Level: First
- Area: 180
- Dimensions: 15 x 12
Family room
- Features: Closet/Cabinets - Custom Built, Flooring - Hardwood, Exterior Access
- Level: First
- Area: 510
- Dimensions: 30 x 17
Kitchen
- Features: Flooring - Hardwood, Dining Area, Countertops - Stone/Granite/Solid, Breakfast Bar / Nook, Cabinets - Upgraded, Open Floorplan, Recessed Lighting
- Level: Main,First
- Area: 144
- Dimensions: 12 x 12
Living room
- Features: Closet/Cabinets - Custom Built, Flooring - Hardwood
- Level: First
- Area: 168
- Dimensions: 12 x 14
Heating
- Baseboard, Natural Gas
Cooling
- Central Air, Ductless
Appliances
- Included: Oven, Dishwasher, Range, Refrigerator, Freezer, Washer, Dryer
- Laundry: First Floor
Features
- Wet Bar
- Flooring: Tile, Hardwood
- Basement: Partial,Unfinished
- Number of fireplaces: 1
- Fireplace features: Family Room, Living Room
Interior area
- Total structure area: 3,000
- Total interior livable area: 3,000 sqft
Property
Parking
- Total spaces: 7
- Parking features: Attached, Garage Door Opener, Garage Faces Side, Paved Drive, Off Street, Paved
- Attached garage spaces: 2
- Uncovered spaces: 5
Accessibility
- Accessibility features: No
Features
- Patio & porch: Porch, Patio
- Exterior features: Porch, Patio
Lot
- Size: 0.83 Acres
Details
- Parcel number: M:007.0 L:0055 S:010.0,3687996
- Zoning: RES
Construction
Type & style
- Home type: SingleFamily
- Architectural style: Victorian
- Property subtype: Single Family Residence
Materials
- Frame
- Foundation: Concrete Perimeter
- Roof: Shingle
Condition
- Year built: 1905
Utilities & green energy
- Sewer: Private Sewer
- Water: Public
Community & neighborhood
Community
- Community features: Public Transportation, Park, Walk/Jog Trails, Golf, Medical Facility, Conservation Area, Highway Access, House of Worship, Private School, Public School, T-Station, University
Location
- Region: Weston
Price history
| Date | Event | Price |
|---|---|---|
| 6/1/2023 | Sold | $2,120,000-7.6%$707/sqft |
Source: MLS PIN #73085765 Report a problem | ||
| 3/17/2023 | Price change | $2,295,000-4.2%$765/sqft |
Source: MLS PIN #73085765 Report a problem | ||
| 3/9/2023 | Listed for sale | $2,395,000+242.4%$798/sqft |
Source: MLS PIN #73085765 Report a problem | ||
| 6/16/1998 | Sold | $699,500+33.1%$233/sqft |
Source: Public Record Report a problem | ||
| 8/3/1987 | Sold | $525,500$175/sqft |
Source: Public Record Report a problem | ||
Public tax history
| Year | Property taxes | Tax assessment |
|---|---|---|
| 2025 | $22,231 +2.7% | $2,002,800 +2.9% |
| 2024 | $21,640 +29.8% | $1,946,000 +38.2% |
| 2023 | $16,671 +0.9% | $1,408,000 +9.1% |
Find assessor info on the county website
Neighborhood: 02493
Nearby schools
GreatSchools rating
- 10/10Woodland Elementary SchoolGrades: PK-3Distance: 2.2 mi
- 8/10Weston Middle SchoolGrades: 6-8Distance: 3.8 mi
- 9/10Weston High SchoolGrades: 9-12Distance: 3.8 mi
Schools provided by the listing agent
- Elementary: Weston Elem
- Middle: Weston Middle
- High: Weston High
Source: MLS PIN. This data may not be complete. We recommend contacting the local school district to confirm school assignments for this home.
Get a cash offer in 3 minutes
Find out how much your home could sell for in as little as 3 minutes with a no-obligation cash offer.
Estimated market value$2,572,300
Get a cash offer in 3 minutes
Find out how much your home could sell for in as little as 3 minutes with a no-obligation cash offer.
Estimated market value
$2,572,300

