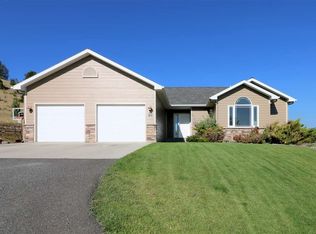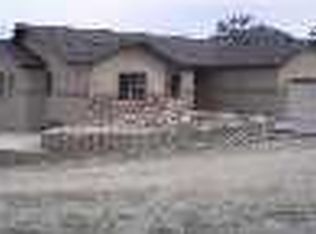Closed
Price Unknown
24 Sidewinder Loop, Clancy, MT 59634
3beds
1,949sqft
Single Family Residence
Built in 2002
1.13 Acres Lot
$683,000 Zestimate®
$--/sqft
$2,502 Estimated rent
Home value
$683,000
Estimated sales range
Not available
$2,502/mo
Zestimate® history
Loading...
Owner options
Explore your selling options
What's special
Located in the coveted MT City Ranches subdivision, this 3-bedroom, 2-bathroom single level home with attached garage offers the perfect blend of rural tranquility & convenience—just 10 minutes from St. Pete’s and the Capitol. Inside, vaulted ceilings enhance the spacious feel, while a split-bedroom floor plan provides privacy. The gorgeous kitchen features recently refinished cabinetry, quartz countertops, and a gas range. Large windows in the great room frame a peaceful hillside backdrop; elk and pronghorn herds occasionally pass through the property, adding to the serene atmosphere. The beautiful primary suite boasts a walk-in closet and a luxurious 5-piece bath with an indulgent steam shower.
Additional highlights include gas forced-air heat with central A/C, a composite back deck, a fenced yard, and a very oversized storage shed. There’s plenty of room for RV, ATV, or boat parking, and a 50-amp RV electrical service is accessible next to the garage. Countless updates & upgrades!
Zillow last checked: 8 hours ago
Listing updated: October 20, 2025 at 10:44pm
Listed by:
Freda Wilkinson 406-431-5240,
Big Sky Brokers, LLC
Bought with:
Rebecca Donnelly, RRE-BRO-LIC-14883
PureWest Real Estate - Missoula
Source: MRMLS,MLS#: 30044199
Facts & features
Interior
Bedrooms & bathrooms
- Bedrooms: 3
- Bathrooms: 2
- Full bathrooms: 2
Heating
- Forced Air, Gas
Cooling
- Central Air
Appliances
- Included: Dishwasher, Microwave, Range, Refrigerator
- Laundry: Washer Hookup
Features
- Fireplace, Main Level Primary, Vaulted Ceiling(s), Walk-In Closet(s), Wired for Sound
- Basement: Crawl Space
- Number of fireplaces: 1
Interior area
- Total interior livable area: 1,949 sqft
- Finished area below ground: 0
Property
Parking
- Total spaces: 2
- Parking features: Additional Parking, Garage, Garage Door Opener
- Attached garage spaces: 2
Features
- Levels: One
- Stories: 1
- Patio & porch: Deck, Front Porch
- Fencing: Chain Link
Lot
- Size: 1.13 Acres
- Topography: Varied
Details
- Additional structures: Shed(s)
- Parcel number: 51178514303010000
- Special conditions: Standard
Construction
Type & style
- Home type: SingleFamily
- Architectural style: Ranch
- Property subtype: Single Family Residence
Materials
- Foundation: Poured
- Roof: Composition
Condition
- New construction: No
- Year built: 2002
Details
- Builder name: Sierra Custom Homes
Utilities & green energy
- Sewer: Private Sewer, Septic Tank
- Water: Well
- Utilities for property: Electricity Connected, Natural Gas Connected
Community & neighborhood
Location
- Region: Clancy
HOA & financial
HOA
- Has HOA: Yes
- HOA fee: $450 annually
- Amenities included: See Remarks
- Services included: None
- Association name: Montana City Ranches
Other
Other facts
- Listing agreement: Exclusive Right To Sell
- Listing terms: Cash,Conventional,FHA,VA Loan
- Road surface type: Asphalt
Price history
| Date | Event | Price |
|---|---|---|
| 10/20/2025 | Sold | -- |
Source: | ||
| 8/22/2025 | Price change | $700,000-2.8%$359/sqft |
Source: | ||
| 7/26/2025 | Price change | $720,000-2%$369/sqft |
Source: | ||
| 5/29/2025 | Price change | $735,000-2%$377/sqft |
Source: | ||
| 4/13/2025 | Price change | $750,000-2.5%$385/sqft |
Source: | ||
Public tax history
| Year | Property taxes | Tax assessment |
|---|---|---|
| 2024 | $3,476 +2.2% | $506,600 |
| 2023 | $3,402 +24.9% | $506,600 +54.5% |
| 2022 | $2,725 +2.6% | $327,900 |
Find assessor info on the county website
Neighborhood: Montana City
Nearby schools
GreatSchools rating
- 5/10Montana City SchoolGrades: PK-5Distance: 1.1 mi
- 6/10Montana City Middle SchoolGrades: 6-8Distance: 1.1 mi
- 3/10Jefferson High SchoolGrades: 9-12Distance: 22.2 mi

