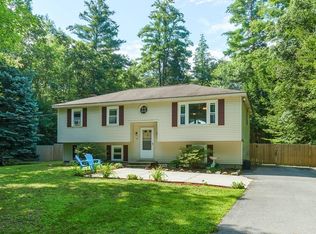Located on a quiet street, this three plus bedroom home has the most relaxing feel. The moment you step in the front door you are greeted with gorgeous hardwood floors leading up to the open concept main living area. These spacious open rooms are wonderful for entertaining. If you need extra space in the warmer months, open the sliders that lead out to a great sized back deck. The 3 main bedrooms are located on the this floor, along with the full bath. The finished below ground level boasts three additional rooms; one being a large family room where you can enjoy the ambience of the pellet stove, and the others would be great for a guest room, an office, playroom, the list goes on. Laundry and a 3/4 bath can be found as well. The outdoor space is wonderful for family get togethers with ample space to play, have fires, enjoy the pool, or just sit and listen to nature. A two car detached garage and a brand new septic to be installed by owner are another bonus to this beautiful home.
This property is off market, which means it's not currently listed for sale or rent on Zillow. This may be different from what's available on other websites or public sources.
