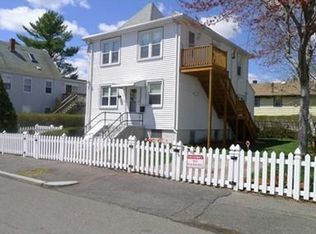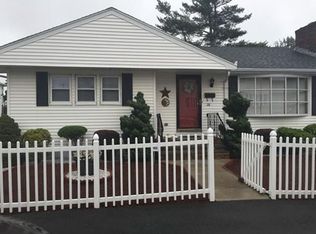Sold for $570,000
$570,000
24 Shurtleff St, Revere, MA 02151
3beds
1,428sqft
Single Family Residence
Built in 1960
6,075 Square Feet Lot
$644,400 Zestimate®
$399/sqft
$2,481 Estimated rent
Home value
$644,400
$612,000 - $677,000
$2,481/mo
Zestimate® history
Loading...
Owner options
Explore your selling options
What's special
Quiet Revere Street location! Close to Paul Revere School, convenient to bus line, MBTA at Wonderland and Revere Beach. This home has much to offer with single-level living option and first floor laundry. Spacious and bright kitchen with dining area, living room and three first floor bedrooms offer plenty of options for how to utilize the space. Full basement with exterior access and working tub and commode. Features a nice backyard area great for family gatherings with many fruit trees and a beautiful space for gardening. Plenty of off-street parking too!
Zillow last checked: 8 hours ago
Listing updated: May 31, 2023 at 07:46pm
Listed by:
Mary Ann Quinn Group 617-710-6852,
Premier Realty Group, Inc. 781-944-4140,
Robert F. Upton Jr. 978-807-0167
Bought with:
Juan Cano
Broad Sound Real Estate, LLC
Source: MLS PIN,MLS#: 73101096
Facts & features
Interior
Bedrooms & bathrooms
- Bedrooms: 3
- Bathrooms: 2
- Full bathrooms: 1
- 1/2 bathrooms: 1
Primary bedroom
- Features: Ceiling Fan(s), Closet, Flooring - Wall to Wall Carpet
- Level: First
- Area: 156
- Dimensions: 13 x 12
Bedroom 2
- Features: Ceiling Fan(s), Closet, Flooring - Wall to Wall Carpet
- Level: First
- Area: 132
- Dimensions: 12 x 11
Bedroom 3
- Features: Ceiling Fan(s), Closet, Flooring - Wall to Wall Carpet
- Level: First
- Area: 121
- Dimensions: 11 x 11
Primary bathroom
- Features: No
Bathroom 1
- Features: Bathroom - Full, Bathroom - Tiled With Tub & Shower
- Level: First
Bathroom 2
- Features: Bathroom - Half, Bathroom - With Tub
- Level: Basement
Kitchen
- Features: Dining Area, Dryer Hookup - Electric, Open Floorplan, Washer Hookup
- Level: First
- Area: 350
- Dimensions: 25 x 14
Living room
- Features: Flooring - Wall to Wall Carpet, Window(s) - Picture, Exterior Access
- Level: First
- Area: 247
- Dimensions: 19 x 13
Heating
- Baseboard, Electric Baseboard, Oil
Cooling
- Central Air
Appliances
- Included: Water Heater, Tankless Water Heater, Range, Dishwasher, Disposal
- Laundry: Electric Dryer Hookup, Washer Hookup
Features
- Flooring: Vinyl, Carpet, Concrete
- Doors: Insulated Doors
- Windows: Insulated Windows
- Basement: Full,Walk-Out Access,Interior Entry,Sump Pump,Concrete,Unfinished
- Has fireplace: No
Interior area
- Total structure area: 1,428
- Total interior livable area: 1,428 sqft
Property
Parking
- Total spaces: 2
- Parking features: Paved Drive, Off Street, Tandem, On Street
- Uncovered spaces: 2
Accessibility
- Accessibility features: No
Features
- Exterior features: Rain Gutters, Fenced Yard, Fruit Trees, Garden
- Fencing: Fenced/Enclosed,Fenced
- Has view: Yes
- View description: City View(s)
- Waterfront features: Ocean, 1/10 to 3/10 To Beach, Beach Ownership(Public)
- Frontage length: 90.00
Lot
- Size: 6,075 sqft
Details
- Foundation area: 1428
- Parcel number: 1373414
- Zoning: RB
Construction
Type & style
- Home type: SingleFamily
- Architectural style: Ranch
- Property subtype: Single Family Residence
Materials
- Frame
- Foundation: Concrete Perimeter, Block
- Roof: Shingle
Condition
- Year built: 1960
Utilities & green energy
- Electric: Circuit Breakers, 200+ Amp Service
- Sewer: Public Sewer
- Water: Public
- Utilities for property: for Electric Range, for Electric Oven, for Electric Dryer, Washer Hookup
Community & neighborhood
Security
- Security features: Security System
Community
- Community features: Public Transportation, Shopping, Walk/Jog Trails, Medical Facility, Laundromat, Bike Path, Conservation Area, Highway Access, House of Worship, Marina, Private School, Public School, T-Station
Location
- Region: Revere
Other
Other facts
- Road surface type: Paved
Price history
| Date | Event | Price |
|---|---|---|
| 5/31/2023 | Sold | $570,000+7.6%$399/sqft |
Source: MLS PIN #73101096 Report a problem | ||
| 4/26/2023 | Contingent | $529,900$371/sqft |
Source: MLS PIN #73101096 Report a problem | ||
| 4/20/2023 | Listed for sale | $529,900+63.5%$371/sqft |
Source: MLS PIN #73101096 Report a problem | ||
| 7/15/2016 | Sold | $324,000-1.5%$227/sqft |
Source: Public Record Report a problem | ||
| 5/23/2016 | Listed for sale | $329,000$230/sqft |
Source: Betterman Realty #72010897 Report a problem | ||
Public tax history
| Year | Property taxes | Tax assessment |
|---|---|---|
| 2025 | $5,180 +4.5% | $571,100 +4.9% |
| 2024 | $4,958 +3.1% | $544,200 +7.7% |
| 2023 | $4,807 +0.7% | $505,500 +10.2% |
Find assessor info on the county website
Neighborhood: 02151
Nearby schools
GreatSchools rating
- 5/10Paul Revere Innovation SchoolGrades: K-5Distance: 0.2 mi
- 4/10Rumney Marsh AcademyGrades: 6-8Distance: 0.4 mi
- 2/10Revere High SchoolGrades: 9-12Distance: 0.6 mi
Schools provided by the listing agent
- Elementary: Rumney Marsh
- Middle: Paul Revere
- High: Revere High
Source: MLS PIN. This data may not be complete. We recommend contacting the local school district to confirm school assignments for this home.
Get a cash offer in 3 minutes
Find out how much your home could sell for in as little as 3 minutes with a no-obligation cash offer.
Estimated market value$644,400
Get a cash offer in 3 minutes
Find out how much your home could sell for in as little as 3 minutes with a no-obligation cash offer.
Estimated market value
$644,400

