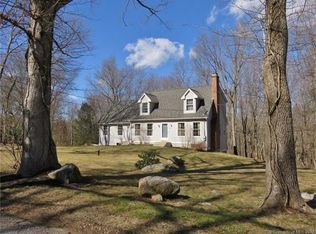Are you looking for a home that you can just move right into? Look no further! This beautiful and well maintained custom colonial features 3 bedrooms and 3 full bathrooms! The first floor boasts gleaming hardwood floors. The tiled,eat in kitchen has granite counters and stainless appliances. Adjacent is a generous office with french doors for privacy.The living room features a wood stove insert for those chilly New England days. A dining room, mudroom with laundry and a full bath complete the main level. Brand new laminate floors (12/2019) greet you on the upper level of this lovely home! The master bedroom suite features a full bath and 2 walk in closets! Two additional bedrooms and another full bath with upgraded tile in bath are just down the hall. There is a huge great room just waiting for your special touch! It has a walk in closet, storage room and carpeting with palladian window. The full,walkout basement is partially finished (electric heat down here),and features plenty of storage and a hot tub! Outside is perfect for entertaining with screen porch,composite deck, above ground pool and 12'X16' shed! But wait! There is more!! A THREE car garage for all your toys! Boiler,central air condenser,water filtration system,water tank and pool liner all replaced within the last 5 years! Come see it today!
This property is off market, which means it's not currently listed for sale or rent on Zillow. This may be different from what's available on other websites or public sources.

