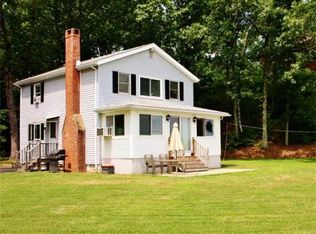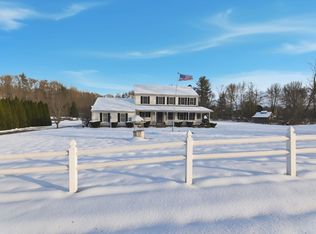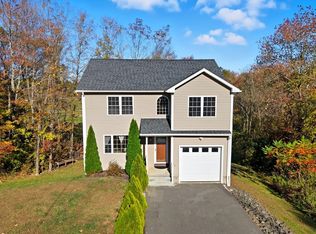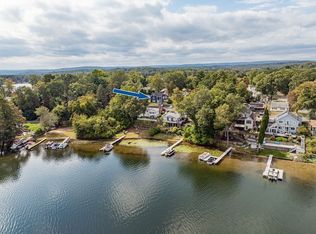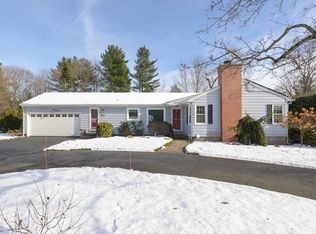This waterfront property in Southwick offers year-round living with stunning PANORAMIC VIEWS of South Pond w/60' of shoreline frontage on Congamond! Located at the end of a quiet dead-end street near the Connecticut state line, it provides a serene and private setting. The home features a beautifully updated kitchen equipped with stainless steel appliances, perfect for any cooking enthusiast. It includes two full updated bathrooms, finished walk-out basement, generator, covered patio perfect for outdoor entertaining while enjoying the incredible water views! Additional features include a deck for sunbathing, a storage shed, and your very own PRIVATE DOCK, ideal for fishing, swimming, or boating. The boiler was replaced just four years ago (APO) and the home is also wired for a generator. With its prime location, modern amenities, and beautiful surroundings, this property is a perfect year-round retreat or a wonderful vacation home.
For sale
$625,000
24 Shore Rd, Southwick, MA 01077
2beds
1,565sqft
Est.:
Single Family Residence
Built in 1978
8,999 Square Feet Lot
$627,800 Zestimate®
$399/sqft
$-- HOA
What's special
Waterfront propertyCovered patioFinished walk-out basementPrivate dockSerene and private settingTwo full updated bathroomsStainless steel appliances
- 72 days |
- 1,014 |
- 32 |
Zillow last checked: 8 hours ago
Listing updated: November 08, 2025 at 12:43pm
Listed by:
Jen Wilson Home Team 413-575-4115,
Berkshire Hathaway HomeServices Realty Professionals 413-568-2405,
Jennifer Wilson 413-575-4115
Source: MLS PIN,MLS#: 73432087
Tour with a local agent
Facts & features
Interior
Bedrooms & bathrooms
- Bedrooms: 2
- Bathrooms: 2
- Full bathrooms: 2
Primary bedroom
- Features: Closet, Flooring - Laminate
- Level: Second
Bedroom 2
- Features: Flooring - Laminate
- Level: Second
Bathroom 1
- Features: Bathroom - Full, Bathroom - With Tub & Shower, Countertops - Stone/Granite/Solid, Remodeled
- Level: First
Bathroom 2
- Features: Bathroom - Full, Bathroom - With Shower Stall, Flooring - Laminate
- Level: Basement
Dining room
- Features: Flooring - Laminate
- Level: First
Family room
- Features: Flooring - Wall to Wall Carpet, Exterior Access, Slider
- Level: Basement
Kitchen
- Features: Flooring - Laminate, Countertops - Stone/Granite/Solid, Breakfast Bar / Nook, Cabinets - Upgraded, Recessed Lighting
- Level: First
Living room
- Features: Flooring - Laminate, Exterior Access, Recessed Lighting
- Level: First
Heating
- Baseboard, Oil
Cooling
- Wall Unit(s)
Appliances
- Laundry: Electric Dryer Hookup, Washer Hookup, In Basement
Features
- Flooring: Tile, Carpet, Laminate
- Basement: Partially Finished,Walk-Out Access
- Has fireplace: No
Interior area
- Total structure area: 1,565
- Total interior livable area: 1,565 sqft
- Finished area above ground: 1,133
- Finished area below ground: 432
Property
Parking
- Parking features: Paved Drive, Off Street
- Has uncovered spaces: Yes
Features
- Patio & porch: Porch, Deck - Wood, Covered
- Exterior features: Porch, Deck - Wood, Covered Patio/Deck
- On waterfront: Yes
- Waterfront features: Waterfront, Lake, Dock/Mooring, Frontage, Lake/Pond
Lot
- Size: 8,999 Square Feet
Details
- Parcel number: M:160 B:000 L:014,3593095
- Zoning: R-20
Construction
Type & style
- Home type: SingleFamily
- Architectural style: Bungalow
- Property subtype: Single Family Residence
Materials
- Frame
- Foundation: Block
- Roof: Asphalt/Composition Shingles
Condition
- Year built: 1978
Utilities & green energy
- Electric: Circuit Breakers, 100 Amp Service, Generator Connection
- Sewer: Public Sewer
- Water: Public
- Utilities for property: for Electric Range, for Electric Dryer, Washer Hookup, Generator Connection
Community & HOA
Community
- Features: Shopping, Park, Golf, Bike Path, Public School
HOA
- Has HOA: No
Location
- Region: Southwick
Financial & listing details
- Price per square foot: $399/sqft
- Tax assessed value: $435,000
- Annual tax amount: $6,773
- Date on market: 10/4/2025
Estimated market value
$627,800
$596,000 - $659,000
$2,105/mo
Price history
Price history
| Date | Event | Price |
|---|---|---|
| 9/17/2025 | Listed for sale | $625,000-3.7%$399/sqft |
Source: MLS PIN #73432087 Report a problem | ||
| 6/14/2025 | Listing removed | $649,000$415/sqft |
Source: BHHS broker feed #73370806 Report a problem | ||
| 5/7/2025 | Listed for sale | $649,000+73.1%$415/sqft |
Source: MLS PIN #73370806 Report a problem | ||
| 8/7/2020 | Sold | $375,000-6.2%$240/sqft |
Source: Public Record Report a problem | ||
| 6/18/2020 | Listed for sale | $399,900+25%$256/sqft |
Source: eXp Realty #72676662 Report a problem | ||
Public tax history
Public tax history
| Year | Property taxes | Tax assessment |
|---|---|---|
| 2025 | $6,773 +5.6% | $435,000 +4.9% |
| 2024 | $6,412 +3.7% | $414,500 +8% |
| 2023 | $6,185 +4.4% | $383,900 +10% |
Find assessor info on the county website
BuyAbility℠ payment
Est. payment
$4,007/mo
Principal & interest
$3038
Property taxes
$750
Home insurance
$219
Climate risks
Neighborhood: 01077
Nearby schools
GreatSchools rating
- NAWoodland Elementary SchoolGrades: PK-2Distance: 3.4 mi
- 5/10Southwick-Tolland Regional High SchoolGrades: 7-12Distance: 3.5 mi
- 5/10Powder Mill SchoolGrades: 3-6Distance: 3.5 mi
Schools provided by the listing agent
- Elementary: Woodland
- Middle: Powder Mill
- High: Southwick/Tol
Source: MLS PIN. This data may not be complete. We recommend contacting the local school district to confirm school assignments for this home.
- Loading
- Loading
