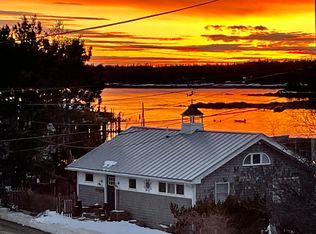Closed
$345,000
24 Shore Road, Tremont, ME 04653
2beds
828sqft
Single Family Residence
Built in 1910
6,534 Square Feet Lot
$351,100 Zestimate®
$417/sqft
$1,616 Estimated rent
Home value
$351,100
Estimated sales range
Not available
$1,616/mo
Zestimate® history
Loading...
Owner options
Explore your selling options
What's special
Adorable coastal Maine cottage with views of Bass Harbor. Entry with storage closet, full kitchen with plenty of cabinets, dining area, small sitting room, living room with wood floor, two bedrooms (one bedroom has two good size closets) and a full bath. Sunny side deck and full basement as well. Walk to Seafood Ketch, the Swans Island Ferry, etc. Close proximity to Bass Harbor Light, Ships Harbor and Wonderland. Adorable home! Make this sweet cottage yours today!
Zillow last checked: 8 hours ago
Listing updated: March 28, 2025 at 03:19pm
Listed by:
Quietside Realty
Bought with:
L.S. Robinson Co.
Source: Maine Listings,MLS#: 1595902
Facts & features
Interior
Bedrooms & bathrooms
- Bedrooms: 2
- Bathrooms: 1
- Full bathrooms: 1
Bedroom 1
- Features: Closet
- Level: First
Bedroom 2
- Level: First
Kitchen
- Features: Eat-in Kitchen
- Level: First
Living room
- Features: Informal
- Level: First
Other
- Level: First
Heating
- Baseboard, Direct Vent Heater, Hot Water
Cooling
- None
Appliances
- Included: Dryer, Electric Range, Refrigerator, Washer
Features
- 1st Floor Bedroom, One-Floor Living, Pantry, Shower, Storage
- Flooring: Carpet, Laminate, Vinyl, Wood
- Basement: Bulkhead,Interior Entry,Full,Unfinished
- Has fireplace: No
Interior area
- Total structure area: 828
- Total interior livable area: 828 sqft
- Finished area above ground: 828
- Finished area below ground: 0
Property
Parking
- Parking features: Gravel, 1 - 4 Spaces, On Site
Features
- Patio & porch: Deck
- Has view: Yes
- View description: Scenic, Trees/Woods
- Body of water: Bass Harbor
Lot
- Size: 6,534 sqft
- Features: Rural, Level, Wooded
Details
- Additional structures: Shed(s)
- Zoning: Harbor Shore land
- Other equipment: Cable, Internet Access Available
Construction
Type & style
- Home type: SingleFamily
- Architectural style: Cottage,Shingle
- Property subtype: Single Family Residence
Materials
- Wood Frame, Shingle Siding
- Roof: Pitched,Shingle
Condition
- Year built: 1910
Utilities & green energy
- Electric: On Site, Circuit Breakers
- Sewer: Other, Quasi-Public
- Water: Private, Well
- Utilities for property: Utilities On
Green energy
- Energy efficient items: Ceiling Fans
Community & neighborhood
Location
- Region: Southwest Harbor
Other
Other facts
- Road surface type: Paved
Price history
| Date | Event | Price |
|---|---|---|
| 7/1/2025 | Listing removed | $4,370,000+1166.7%$5,278/sqft |
Source: | ||
| 3/28/2025 | Sold | $345,000-24.8%$417/sqft |
Source: | ||
| 3/28/2025 | Pending sale | $459,000$554/sqft |
Source: | ||
| 11/15/2024 | Contingent | $459,000$554/sqft |
Source: | ||
| 11/8/2024 | Listed for sale | $459,000$554/sqft |
Source: | ||
Public tax history
Tax history is unavailable.
Neighborhood: 04679
Nearby schools
GreatSchools rating
- 3/10Tremont Consolidated SchoolGrades: K-8Distance: 1 mi
- 8/10Mt Desert Island High SchoolGrades: 9-12Distance: 9.5 mi

Get pre-qualified for a loan
At Zillow Home Loans, we can pre-qualify you in as little as 5 minutes with no impact to your credit score.An equal housing lender. NMLS #10287.
