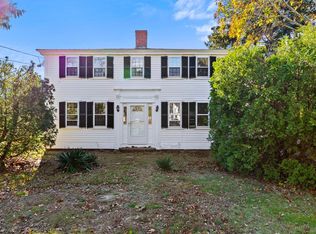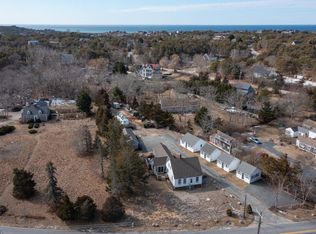Sold for $945,000
$945,000
24 Shore Road, North Truro, MA 02652
7beds
3,522sqft
Multi Family
Built in 1840
-- sqft lot
$1,217,600 Zestimate®
$268/sqft
$7,352 Estimated rent
Home value
$1,217,600
$1.08M - $1.39M
$7,352/mo
Zestimate® history
Loading...
Owner options
Explore your selling options
What's special
If these walls could talk! They would tell of fireside chats in the original 1740 Cape living room, of teas in the Federal living room built in1840 by the seafaring Chandler family, and of visits by Nobel Prize winner Sinclair Lewis in the 1930s, one of many creative guests hosted by the family across 5 generations. Main house hosts two 2-bedroom units with private baths and kitchens, plus an airy, beautifully beamed studio apartment on the second level. Year-round cottage offers kitchen, dining room, living room and bath on the main floor with 2 bedrooms on the upper level. Two outdoor showers, shared laundry, an oversized shed and newly graveled drive with room for 8 cars! Intimate courtyard and expansive flat, treed yard offers tons of outdoor fun. Passing Title V for 8 bedrooms. Private well. Nearby: Cold Storage, Great Hollow Beaches & the new N. Truro Town Center!! Property zoned as Residential, classified as Commercial. Own a piece of Truro history and write the next chapter!
Zillow last checked: 8 hours ago
Listing updated: September 24, 2024 at 10:37pm
Listed by:
Lisa C Parenteau 617-797-7990,
eXp Realty, LLC,
Robin K Gunderson 617-283-7952,
eXp Realty, LLC
Bought with:
Buyer Unrepresented
cci.UnrepBuyer
Source: CCIMLS,MLS#: 22206008
Facts & features
Interior
Bedrooms & bathrooms
- Bedrooms: 7
- Bathrooms: 5
- Full bathrooms: 5
- Main level bathrooms: 5
Heating
- Forced Air, Other, Fireplace(s), Fireplace
Cooling
- None
Appliances
- Included: Washer, Refrigerator, Microwave
Features
- Mud Room, Pantry, Dining Area, Breakfast Bar, Built-in Features, Beamed Ceilings, Office/Sitting Area
- Flooring: Wood, Laminate, Other
- Windows: Bay Window(s)
- Basement: Bulkhead Access,Partial,Crawl Space
- Number of fireplaces: 5
- Common walls with other units/homes: End Unit, Corner Unit, Detached
Interior area
- Total structure area: 3,522
- Total interior livable area: 3,522 sqft
Property
Parking
- Total spaces: 8
Features
- Stories: 2
- Entry location: Unit 1: First Floor,Unit 1: Street Level,Unit 2: Second Floor,Unit 3: Second Floor,Unit 4: Street Level
- Exterior features: Outdoor Shower, Private Yard
Lot
- Size: 0.60 Acres
- Features: Level, North of 6A
Details
- Parcel number: 391380
- Zoning: RES
- Special conditions: None
Construction
Type & style
- Home type: MultiFamily
- Property subtype: Multi Family
Materials
- Clapboard, Shingle Siding
- Foundation: Brick/Mortar, Slab
- Roof: Asphalt
Condition
- Updated/Remodeled, Cer. Historic, Approximate
- New construction: No
- Year built: 1840
- Major remodel year: 2010
Utilities & green energy
- Sewer: Septic Tank
- Water: Well
Community & neighborhood
Location
- Region: North Truro
HOA & financial
Other financial information
- Total actual rent: 1915
Other
Other facts
- Listing terms: Cash
- Road surface type: Paved
Price history
| Date | Event | Price |
|---|---|---|
| 3/8/2023 | Sold | $945,000+8%$268/sqft |
Source: | ||
| 2/3/2023 | Pending sale | $875,000$248/sqft |
Source: | ||
| 2/1/2023 | Listed for sale | $875,000$248/sqft |
Source: | ||
| 11/28/2022 | Pending sale | $875,000$248/sqft |
Source: | ||
| 11/25/2022 | Listed for sale | $875,000$248/sqft |
Source: | ||
Public tax history
Tax history is unavailable.
Neighborhood: 02652
Nearby schools
GreatSchools rating
- 5/10Truro Central SchoolGrades: PK-5Distance: 1 mi
- 3/10Provincetown SchoolsGrades: PK-8Distance: 5.8 mi
- 7/10Nauset Regional High SchoolGrades: 9-12Distance: 13.1 mi
Schools provided by the listing agent
- District: Nauset
Source: CCIMLS. This data may not be complete. We recommend contacting the local school district to confirm school assignments for this home.
Get a cash offer in 3 minutes
Find out how much your home could sell for in as little as 3 minutes with a no-obligation cash offer.
Estimated market value$1,217,600
Get a cash offer in 3 minutes
Find out how much your home could sell for in as little as 3 minutes with a no-obligation cash offer.
Estimated market value
$1,217,600

